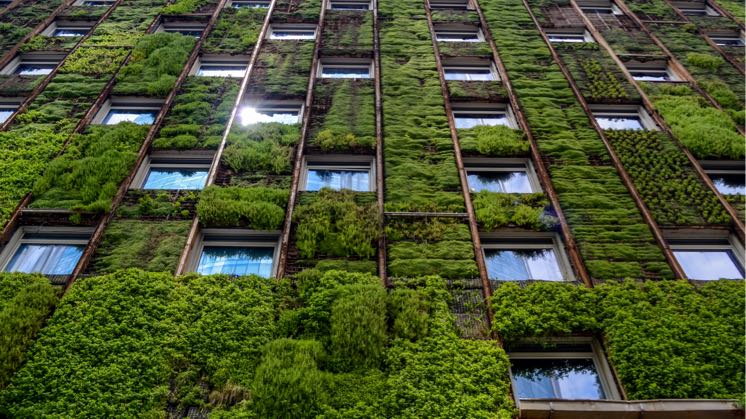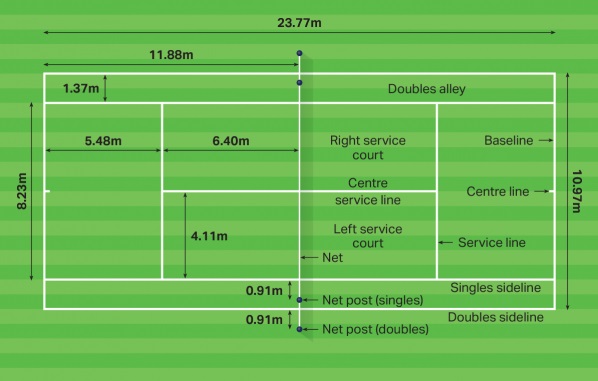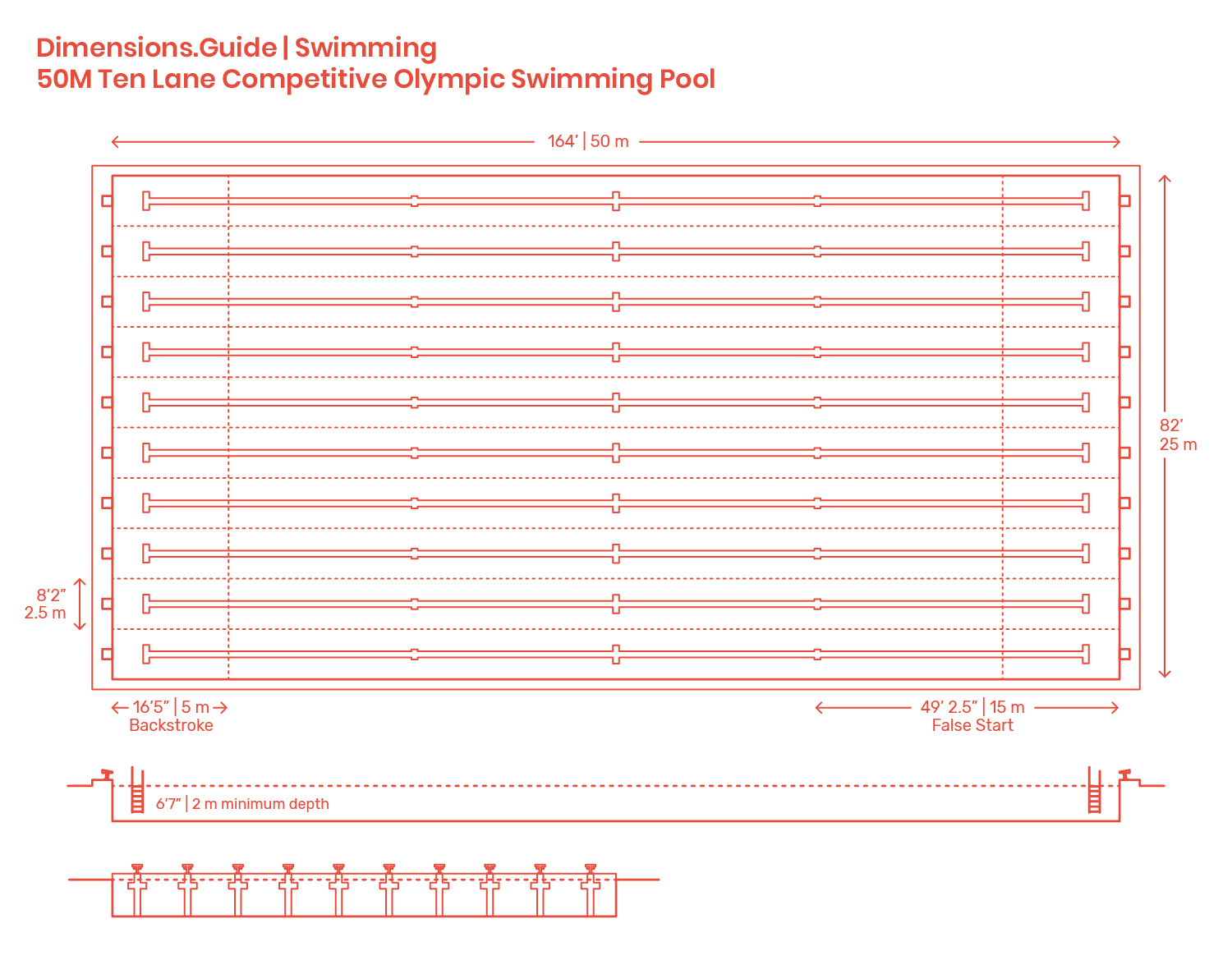Green Architecture, philosophy of architecture that advocates sustainable energy sources, the conservation of energy, the reuse and safety of building materials, and the siting of a building with consideration of its impact on the environment.
In the early 21st century the building of shelter (in all its forms) consumed more than half of the world’s resources—translating into 16 percent of the Earth’s freshwater resources, 30–40 percent of all energy supplies, and 50 percent by weight of all the raw materials withdrawn from Earth’s surface. Architecture was also responsible for 40–50 percent of waste deposits in landfills and 20–30 percent of greenhouse gas emissions.
Many architects after the post-World War II building boom were content to erect emblematic civic and corporate icons that celebrated profligate consumption and omnivorous globalization. At the turn of the 21st century, however, a building’s environmental integrity—as seen in the way it was designed and how it operated—became an important factor in how it was evaluated.
The rise of eco-awareness
In the United States, environmental advocacy, as an organized social force, gained its first serious momentum as part of the youth movement of the 1960s. In rebellion against the perceived evils of high-rise congestion and suburban sprawl, some of the earliest and most dedicated eco-activists moved to rural communes, where they lived in tentlike structures and geodesic domes. In a certain sense, this initial wave of green architecture was based on admiration of the early Native American lifestyle and its minimal impact on the land. At the same time, by isolating themselves from the greater community, these youthful environmentalists were ignoring one of ecology’s most important principles: that interdependent elements work in harmony for the benefit of the whole.
Influential pioneers who supported a more integrative mission during the 1960s and early ’70s included the American architectural critic and social philosopher Lewis Mumford, the Scottish-born American landscape architect Ian McHarg, and the British scientist James Lovelock. They led the way in defining green design, and they contributed significantly to the popularization of environmental principles. For example, in 1973 Mumford proposed a straightforward environmental philosophy:
McHarg, who founded the department of landscape architecture at the University of Pennsylvania, laid the ground rules for green architecture in his seminal book Design with Nature (1969). Envisioning the role of human beings as stewards of the environment, he advocated an organizational strategy, called “cluster development,” that would concentrate living centres and leave as much natural environment as possible to flourish on its own terms. In this regard McHarg was a visionary who perceived Earth as a self-contained and dangerously threatened entity.
This “whole Earth” concept also became the basis of Lovelock’s Gaia hypothesis. Named after the Greek Earth goddess, his hypothesis defined the entire planet as a single unified organism, continuously maintaining itself for survival. He described this organism as
During the 1970s the Norwegian environmental philosopher Arne Naess proposed a theory of “deep ecology” (or “ecosophy”), asserting that every living creature in nature is equally important to Earth’s precisely balanced system. Working in exact opposition to this philosophy, the politics and economics of that decade accelerated the development of green awareness. The lack of business regulation in the United States meant unlimited consumption of fossil fuels. Meanwhile, the 1973 OPEC oil crisis brought the cost of energy into sharp focus and was a painful reminder of worldwide dependence on a very small number of petroleum-producing countries. This crisis, in turn, brought into relief the need for diversified sources of energy and spurred corporate and government investment in solar, wind, water, and geothermal sources of power.
Green design takes root:-
By the mid-1980s and continuing through the ’90s, the number of environmental advocacy societies radically expanded; groups such as Greenpeace, Environmental Action, the Sierra Club, Friends of the Earth, and the Nature Conservancy all experienced burgeoning memberships. For architects and builders a significant milestone was the formulation in 1994 of Leadership in Energy and Environmental Design (LEED) standards, established and administered by the U.S. Green Building Council. These standards provided measurable criteria for the design and construction of environmentally responsible buildings. The basic qualifications are as follows:
Sustainable site development involves, whenever possible, the reuse of existing buildings and the preservation of the surrounding environment. The incorporation of earth shelters, roof gardens, and extensive planting throughout and around buildings is encouraged.
Water is conserved by a variety of means including the cleaning and recycling of gray (previously used) water and the installation of building-by-building catchments for rainwater. Water usage and supplies are monitored.
Energy efficiency can be increased in a variety of ways, for example, by orienting buildings to take full advantage of seasonal changes in the sun’s position and by the use of diversified and regionally appropriate energy sources, which may—depending on geographic location—include solar, wind, geothermal, biomass, water, or natural gas.
The most desirable materials are those that are recycled or renewable and those that require the least energy to manufacture. They ideally are locally sourced and free from harmful chemicals. They are made of nonpolluting raw ingredients and are durable and recyclable.
Indoor environmental quality addresses the issues that influence how the individual feels in a space and involves such features as the sense of control over personal space, ventilation, temperature control, and the use of materials that do not emit toxic gases.
The 1980s and early ’90s brought a new surge of interest in the environmental movement and the rise to prominence of a group of more socially responsive and philosophically oriented green architects. The American architect Malcolm Wells opposed the legacy of architectural ostentation and aggressive assaults on the land in favour of the gentle impact of underground and earth-sheltered buildings—exemplified by his Brewster, Mass., house of 1980. The low impact, in both energy use and visual effect, of a structure that is surrounded by earth creates an almost invisible architecture and a green ideal. As Wells explained, this kind of underground building is “sunny, dry, and pleasant” and “offers huge fuel savings and a silent, green alternative to the asphalt society.”
The American physicist Amory Lovins and his wife, Hunter Lovins, founded the Rocky Mountain Institute in 1982 as a research centre for the study and promotion of the “whole system” approach favoured by McHarg and Lovelock. Years before the LEED standards were published, the institute, which was housed in a building that was both energy-efficient and aesthetically appealing, formulated the fundamental principle of authentic green architecture: to use the largest possible proportion of regional resources and materials. In contrast to the conventional, inefficient practice of drawing materials and energy from distant, centralized sources, the Lovins team followed the “soft energy path” for architecture—i.e., they drew from alternative energy sources.
The Center for Maximum Potential Building Systems (Max Pot; founded in 1975 in Austin, Texas, by the American architect Pliny Fisk III) in the late 1980s joined with others to support an experimental agricultural community called Blueprint Farm, in Laredo, Texas. Its broader mission—with applications to any geographic location—was to study the correlations between living conditions, botanical life, the growing of food, and the economic-ecological imperatives of construction. This facility was built as an integrative prototype, recognizing that nature thrives on diversity. Fisk concluded that single-enterprise and one-crop territories are environmentally dysfunctional—meaning, for example, that all of a crop’s predators converge, natural defenses are overwhelmed, and chemical spraying to eliminate insects and weeds becomes mandatory. In every respect, Blueprint Farm stood for diversified and unpredictable community development. The crops were varied, and the buildings were constructed of steel gathered from abandoned oil rigs and combined with such enhancements as earth berms, sod roofs, and straw bales. Photovoltaic panels, evaporative cooling, and wind power were incorporated in this utopian demonstration of the symbiotic relationships between farming and green community standards.
The American architect William McDonough rose to green design fame in 1985 with his Environmental Defense Fund Building in New York City. That structure was one of the first civic icons for energy conservation resulting from the architect’s close scrutiny of all of its interior products, construction technology, and air-handling systems. Since then, McDonough’s firm established valuable planning strategies and built numerous other green buildings—most significantly, the Herman Miller factory and offices (Holland, Mich., 1995), the corporate offices of Gap, Inc. (San Bruno, Calif., 1997), and Oberlin College’s Adam Joseph Lewis Center for Environmental Studies (Oberlin, Ohio, 2001).
McDonough’s main contribution to the evolution of sustainable design was his commitment to what he has called “ecologically intelligent design,” a process that involves the cooperation of the architect, corporate leaders, and scientists. This design principle takes into account the “biography” of every aspect of manufacture, use, and disposal: the choice of raw ingredients, transport of materials to the factory, fabrication process, durability of goods produced, usability of products, and recycling potential. McDonough’s latest version of the principle—referred to as “cradle-to-cradle” design—is modeled after nature’s own waste-free economy and makes a strong case for the goal of reprocessing, in which every element that is used in or that results from the manufacturing process has its own built-in recycling value.
Principles of building green:-
The advances in research and in building techniques achieved by the above-mentioned green design luminaries have been compiled into a reliable database of environmental construction methods and sustainable materials—some of which have been in use for thousands of years yet remain the basis for contemporary advances in environmental technology. For private residences of the 21st century, the essential green design principles are as follows:
Alternative energy sources. Whenever feasible, build homes and communities that supply their own power; such buildings may operate entirely off the regional power grid, or they may be able to feed excess energy back onto the grid. Wind and solar power are the usual alternatives. The quality of solar collectors and photovoltaic panels continues to improve with the advance of technology; practical considerations for choosing one supplier over another include price, durability, availability, delivery method, technology, and warranty support.
Energy conservation. Weatherize buildings for maximum protection against the loss of warm or cool air. Major chemical companies have developed responsibly manufactured, dependable, moisture-resistant insulating materials that do not cause indoor humidity problems. Laminated glass was also radically improved at the end of the 20th century; some windows provide the same insulation value as traditional stone, masonry, and wood construction. In regions that experience extreme heat, straw-bale or mud-brick construction—used since ancient times—is a good way to save money and energy.
Reuse of materials. Use recycled building materials. Although such products were scarce in the early 1990s, since the early 21st century they have been readily available from a burgeoning number of companies that specialize in salvaging materials from demolition sites.
Careful siting. Consider using underground or earth-sheltered architecture, which can be ideal for domestic living. Starting at a depth of about 1.5 metres (5 feet) below the surface, the temperature is a constant 52 °F (11 °C)—which makes the earth itself a dependable source of climate control.
Lillis Business Complex; University of Oregon
Lillis Business Complex; University of Oregon
Individual, corporate, and governmental efforts to comply with or enforce LEED standards include recycling at household and community levels, constructing smaller and more efficient buildings, and encouraging off-the-grid energy supplies. Such efforts alone cannot preserve the global ecosystem, however. On the most basic level, the ultimate success of any globally sanctioned environmental movement depends as much on its social, psychological, and aesthetic appeal as on its use of advanced technologies.
The environmental movement in the 21st century can succeed only to the extent that its proponents achieve a broad-based philosophical accord and provide the same kind of persuasive catalyst for change that the Industrial Revolution offered in the 19th century. This means shaping a truly global (as well as optimistic and persuasive) philosophy of the environment. Much depends on the building arts and integrative thinking. Architects will have to abandon 20th-century specialization and reliance on technology and, with builders and clients, help support grassroots, community-oriented, and globally unifying objectives. In the words of Earth Day founder Gaylord Nelson,
The ultimate test of man’s conscience may be his willingness to sacrifice something today for future generations whose words of thanks will not be heard.
Challenges to architecture:-
If architecture is to become truly green, then a revolution of form and content—including radical changes in the entire look of architecture—is essential. This can only happen if those involved in the building arts create a fundamentally new language that is more contextually integrative, socially responsive, functionally ethical, and visually germane.
The potentialities of environmental science and technology must be creatively examined. Already there exists a rich reservoir of ideas from science and nature—cybernetics, virtual reality, biochemistry, hydrology, geology, and cosmology, to mention a few. Furthermore, just as the Industrial Revolution once generated change in many fields in the 19th century, so too the information revolution, with its model of integrated systems, serves as a conceptual model in the 21st century for a new approach to architecture and design in the broader environment.
Understand the importance of incorporating sustainable design thinking and practice in buildings and city spaces
Understand the importance of incorporating sustainable design thinking and practice in buildings and city spacesSee all videos for this article
As community governments begin to legislate state-of-the-art green standards, they must encourage appropriate artistic responses to such regional attributes as surrounding topography, indigenous vegetation, cultural history, and territorial idiosyncrasy. For instance, communities might encourage innovative fusions of architecture with landscape—where trees and plants become as much a part of architectural design as construction materials—so that buildings and their adjacent landscapes essentially merge. In such thinking, buildings are not interpreted as isolated objects, and the traditional barriers between inside and outside and between structure and site are challenged.
Likewise, green architecture in the 21st century has similar obligations to the psychological and physical needs of its inhabitants. Buildings are most successful when they respond to multiple senses—meaning that truly green design engages touch, smell, and hearing as well as sight in the design of buildings and public spaces.
Continuing advances in environmental technology have significantly strengthened the goals of sustainable architecture and city planning over the last decade. Yet many people consider the environmental crisis beyond their comprehension and control. Though technological solutions are necessary, they represent only one facet of the whole. Indeed, the transfer of responsibility to engineers and scientists threatens the social and psychological commitment needed for philosophical unity.
Increasing numbers of people seek new symbiotic relationships between their shelter and the broader ecology. This growing motivation is one of the most promising signs in the development of a consensus philosophy of the environment. As the environmental movement gains momentum, it underlines the anthropologist Margaret Mead’s observation:










