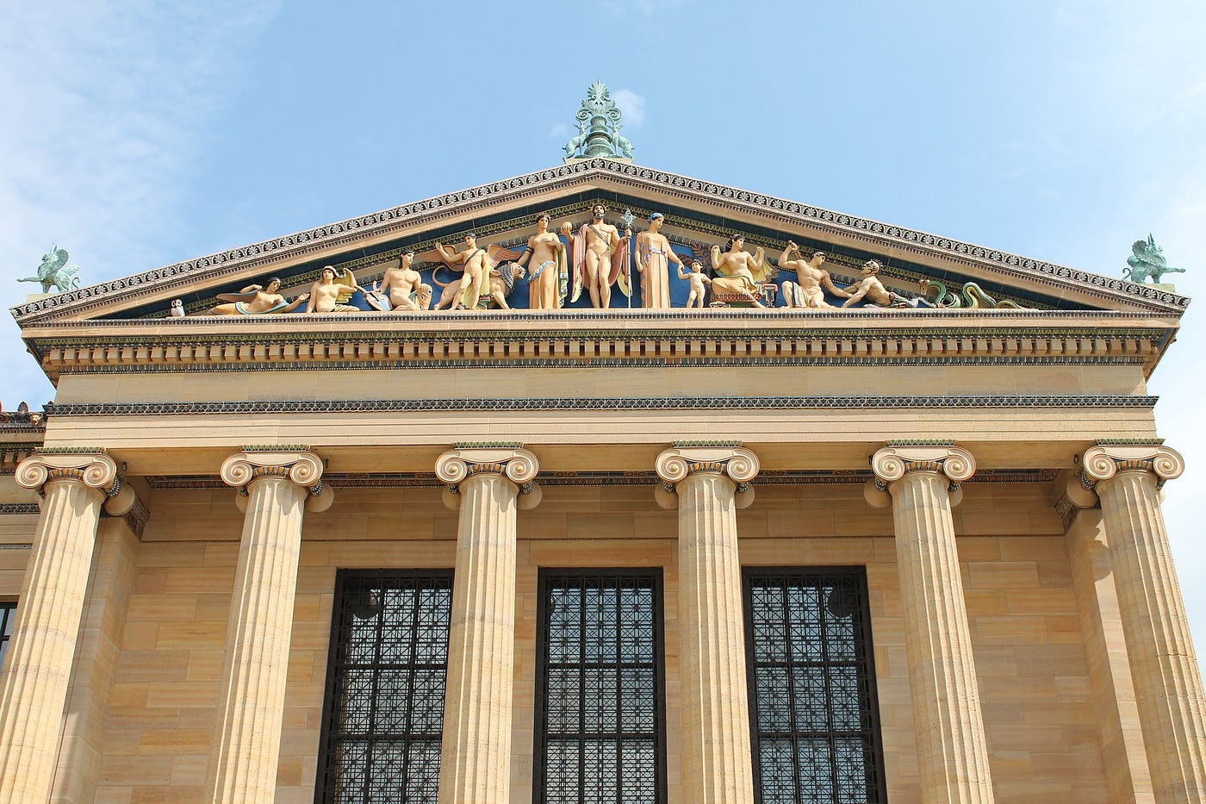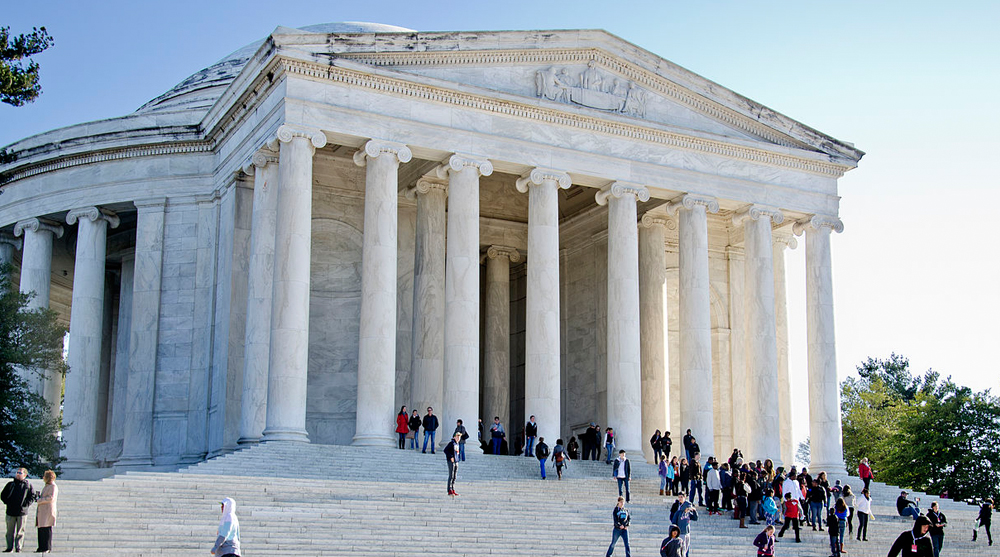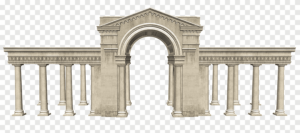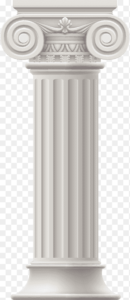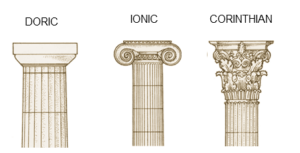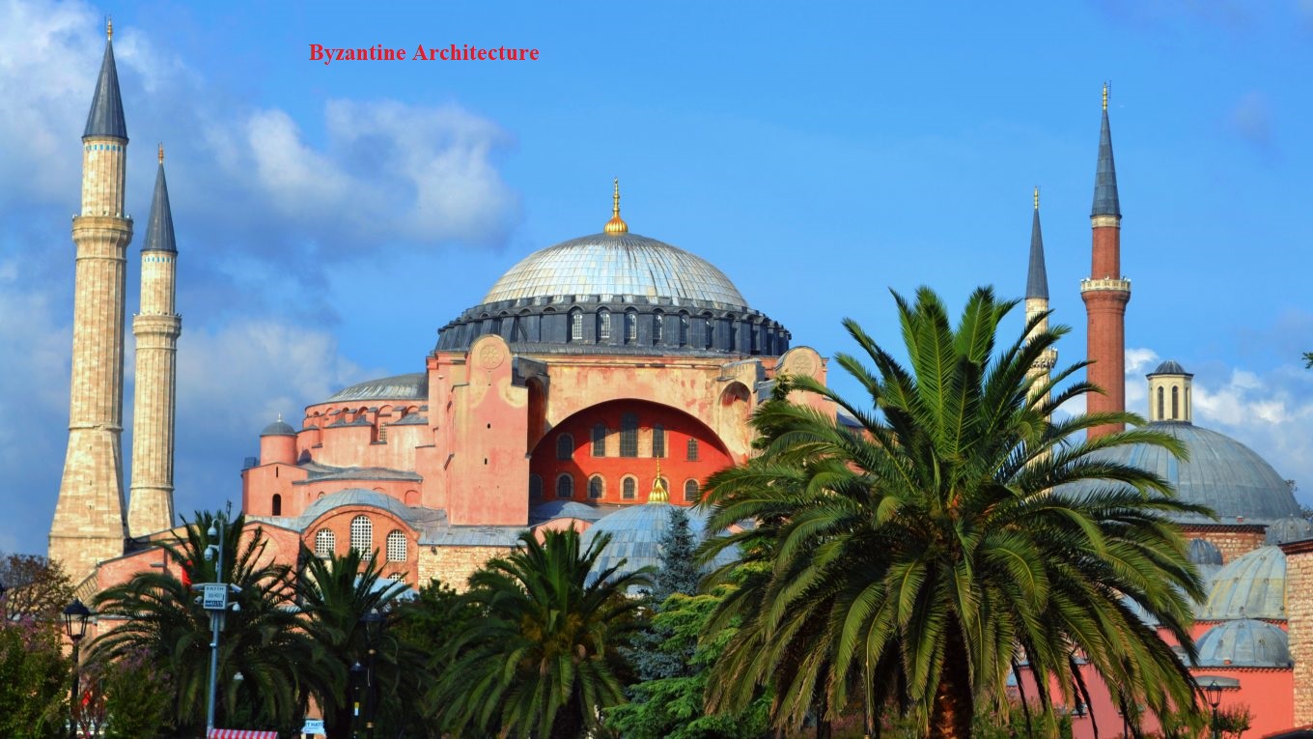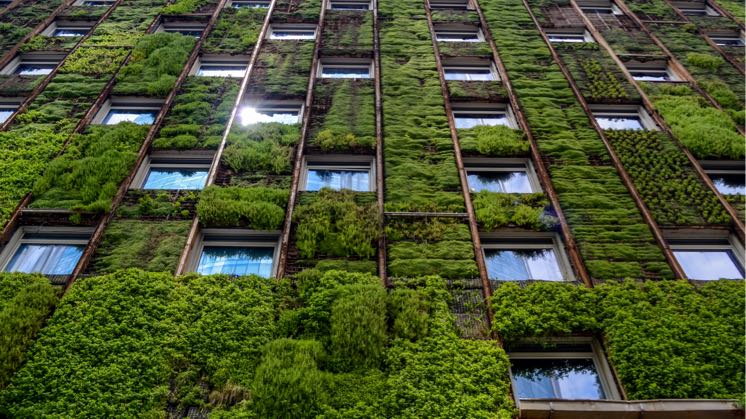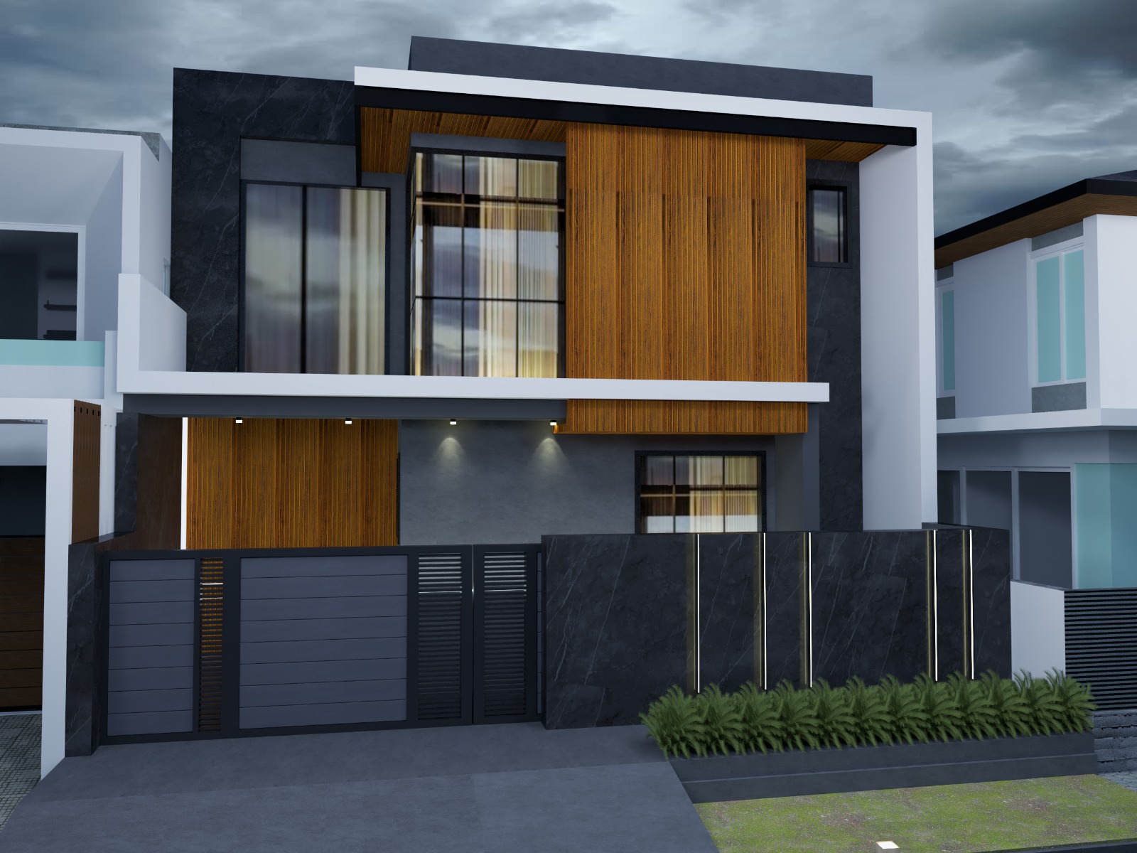GREEK ARCHITECTURE
Greek Architecture is concerned with simplicity, proportion, perspective, and harmony in buildings. Greek architecture includes some of the finest and most distinctive buildings ever built. Examples of Greek architecture include temples, theatres, and stadia, all of which become common features of towns and cities from antiquity onwards.
Greek architects would go on to greatly influence architects in the Hellenistic period and in the Roman world, providing the foundation for the classical architectural orders which would dominate the western world from the Renaissance to the present day.
The Classical Architectural Orders:-
There are five orders of classical architecture – Doric, Ionic, Corinthian, Tuscan, and Composite – all named as such in later Roman times. Greek architects created the first three and hugely influenced the latter two which were composites rather than genuine innovations. An order, properly speaking, is a combination of a certain style of column with or without a base and an entablature (what the column supports: the architrave, frieze, and cornice). The earlier use of wooden pillars eventually evolved into the Doric column in stone. This was a vertical fluted column shaft, thinner at its top, with no base and a simple capital below a square abacus. The entablature frieze carried alternating triglyphs and metopes. The Ionic order, with origins in mid-6th century BCE Asia Minor, added a base and volute, or scroll capital, to a slimmer, straighter column. The Ionic entablature often carries a frieze with richly carved sculpture. The Corinthian column, invented in Athens in the 5th century BCE, is similar to the Ionic but topped by a more decorative capital of stylized acanthus and fern leaves. These orders became the basic grammar of western architecture and it is difficult to walk in any modern city and not see examples of them in one form or another.
What Materials did Greek Architects Use?
The Greeks certainly had a preference for marble, at least for their public buildings. Initially, though, wood would have been used for not only such basic architectural elements as columns but the entire buildings themselves. Early 8th century BCE temples were so constructed and had thatch roofs. From the late 7th century BCE, temples, in particular, slowly began to be converted into more durable stone edifices; some even had a mix of the two materials. Some scholars have argued that certain decorative features of stone column capitals and elements of the entablature evolved from the skills of the carpenter displayed in more ancient, wooden architectural elements.

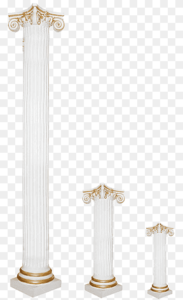
The stone of choice was either limestone protected by a layer of marble dust stucco or even better, pure white marble. Also, carved stone was often polished with chamois to provide resistance to water and give a bright finish. The best marble came from Naxos, Paros, and Mt. Pentelicon near Athens.
Temples, Treasuries & Stoas:-
The ancient Greeks are rightly famous for their magnificent Doric and Ionic temples, and the example par excellence is undoubtedly the Parthenon of Athens. Built in the mid 5th century BCE in order to house the gigantic statue of Athena and to advertise to the world the glory of Athens, it still stands majestically on the city’s acropolis. Other celebrated examples are the massive Doric Temple of Zeus at Olympia (completed c. 460 BCE), the Temple of Artemis at Ephesus (completed c. 430 BCE), which was considered one of the wonders of the ancient world, and the evocative Temple of Poseidon at Sounion (444-440 BCE), perched on the cliffs overlooking the Aegean. The latter is illustrative of the Greek desire that such public buildings should not just fulfil their typical function of housing a statue of a Greek deity, and not only should they be admired from close-up or from the inside, but also that they should be admired from afar. A great deal of effort was made to build temples in prominent positions and, using sophisticated geometry, architects included optical ‘tricks’ such as thickening the lower parts of columns, thickening corner columns, and having columns ever so slightly lean inwards so that from a distance the building seemed perfectly straight and in harmony. Many of these refinements are invisible to the naked eye, and even today only sophisticated measuring devices can detect the minute differences in angles and dimensions. Such refinements of architectural style indicate that Greek temples were, therefore, not only functional structures but also that the building itself, as a whole, was symbolic and an important element in the civic landscape.
Greek temples, at least on the mainland, followed a remarkably similar plan and almost all were rectangular and peripteral, that is their exterior sides and façades consisted of rows of columns. Notable exceptions included the magnificently eccentric Erechtheion of Athens with its innovative Caryatid columns and the temples of the Cyclades which, although still Doric, only had columns on the front façade (prostyle), which was often wider than the length of the building. So too, temples from Ionia tended to differ from the norm, usually having a double colonnade (dipteral). However, returning to the standard Greek temple layout, the rectangular peristyle of columns (8 x 17 in the case of the Parthenon, 6 x 13 for the temple of Zeus at Olympia) surrounded an inner chamber or cella with the whole standing on a stepped platform or stylobate and the interior paved with rectangular slabs. The roof was usually raised along a central ridge with a slope of approximately 15 degrees and was constructed from wooden beams and rafters covered in overlapping terracotta or marble tiles. Decorative acroteria (palms or statues) often stood at each point of the pediment. Finally, the doors to temples were made of wood (elm or cypress) and often decorated with bronze medallions and bosses.

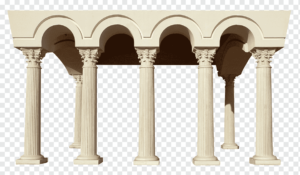
Many temples also carried architectural sculpture arranged to tell a narrative. Pediments, friezes, and metopes all carried sculpture, often in the round or in high relief and always richly decorated (with paint and bronze additions), which retold stories from Greek mythology or great episodes in that particular city’s history.
Temples also indicate that Greek architects (architektones) were perfectly aware of the problems of providing stable foundations able to support large buildings. Correct water drainage and the use of continuous bases on foundations above various layers of fill material (conglomerate soft rocks, soil, marble chips, charcoal, and even sheepskins) allowed large Greek buildings to be built in the best positions regardless of terrain and to withstand the rigours of weather and earthquake over centuries. Indeed, absolute stability was essential, as even a slight settling or subsidence in any part of the building would render useless the optical refinements discussed above. It is remarkable that the vast majority of Greek buildings that have collapsed have done so only because of human intervention – removing blocks or metal fixtures for reuse elsewhere – weakening the overall structure. Structures not interfered with, such as the Temple of Hephaistos in the Athens agora, are testimony to the impressive durability of Greek buildings.
Other structures which were constructed near temples were monumental entrance gates (such as the Propylaia of Athens’ acropolis) and small buildings to house dedications, often from specific city-states. These very often borrowed architectural elements from the temple such as columned façades and friezes. An excellent example is the Treasury of the Athenians at Delphi (490 BCE).
The stoa was another structure common to many temple complexes from the 7th century BCE onwards. This was a long, narrow row of columns backed by a plain wall and roofed. Often placed at right-angles to create an enclosed open space, stoas were used for all manner of purposes such as meeting places and storage. The agora or market place of many ancient Greek towns would be composed of a large open square surrounded by a stoa. One unusual stoa is that of the Sicilian colony of Selinus. This was constructed between 580 and 570 BCE and was a trapezoid in shape. More interestingly, the nearby shops all present the same façade despite being different types of buildings. This is evidence that there was some sort of centrally controlled planning authority which ensured harmony of architecture in important public places. Certainly, during the 5th century BCE there were professional town planners, the most famous of which was Hippodamos who is often credited with planning the Piraeus and Rhodes. Interestingly, there is very often a correspondence between architectural changes in towns and changes in political regime. One final function of the stoa in Hellenistic times was in the gymnasium and palaistra complexes, notably at the great sanctuaries of Olympia, Delphi, and Nemea. These stoas were used to create an enclosed space for physical exercise and provide a practice area for such field events as the javelin and discus.
Temples, treasuries, and stoas then, with their various orders, arrangements of columns and architectural sculpture, have provided the most tangible architectural legacy from the Greek world, and it is perhaps ironic that the architecture of Greek religious buildings has been so widely adopted in the modern world for such secular buildings as courthouses and government buildings.
The Greek Theatre:-
Another distinctive contribution of Greek architecture to world culture was the amphitheatre. The oldest certain archaeological evidence of theatres dates from the late 6th century BCE but we may assume that Greeks gathered in specified public places much earlier. Indeed, Bronze Age Minoan sites such as Phaistos had large stepped-courts which are thought to have been used for spectacles such as religious processions and bull-leaping sports. Then from the late 6th century BCE we have a rectangular theatre-like structure from Thorikos in Attica which had a temple dedicated to Dionysos at one end. This would suggest it was used during Dionyistic festivals, at which dramas were often presented. However, it was from the 5th century BCE that the Greek amphitheatre took on its recognisable and most influential form. This was an open-air and approximately semi-circular arrangement of rising rows of seats (theotron) which provided excellent acoustics. The stage or orchestra was also semi-circular and backed by a screen or skene, which would become more and more monumental in the following centuries. Monumental arches often provided the entrances (paradoi) on either side of the stage.


Examples abound throughout the Greek world and many theatres have survived remarkably well. One of the most celebrated is the theatre of Dionysus Eleutherius on the southern slope of Athens’ acropolis where the great plays of Sophocles, Euripedes, Aeschylus, and Aristophanes were first performed. One of the largest is the theatre of Argos which had a capacity for 20,000 spectators, and one of the best preserved is the theatre of Epidaurus which continues every summer to host major dramatic performances. Theatres were used not only for the presentation of plays but also hosted poetry recitals and musical competitions.
The Greek Stadium:-
Another lasting contribution of Greek architecture to world culture was the stadium. Stadiums were named after the distance (600 ancient feet or around 180 metres) of the foot-race they originally hosted – the stade or stadion. Initially constructed near natural embankments, stadia evolved into more sophisticated structures with rows of stone or even marble steps for seating which had divisions for ease of access. Conduits ran around the track to drain off excess rainfall and in Hellenistic times vaulted corridors provided a dramatic entrance for athletes and judges. Famous examples include those at Nemea and Olympia which had seating capacities of 30,000 and 45,000 spectators respectively.
Greek Domestic Architecture:-
Considering more modest structures, there were fountain houses (from the 6th century BCE) in many Greek cties where people could easily collect water and perhaps, as black-figure pottery scenes suggest, socialise. Regarding private homes, these were usually constructed with mud brick, had packed earth floors, and were built to no particular design. One- or two-storied houses were the norm. Later, from the 5th century BCE, better houses were built in stone, usually with plastered exterior and frescoed interior walls. Also, there was often no particular effort at town planning which usually resulted in a maze of narrow chaotic streets, even in such great cities as Athens. Colonies in Magna Graecia, as we have seen in Selinus, were something of an exception and often had more regular street plans, no doubt a benefit of constructing a town from scratch.
In conclusion then, we may say that ancient Greek architecture has provided not only many of the staple features of modern western architecture, but it has also given the world truly magnificent buildings which have literally stood the test of time and continue to inspire admiration and awe. Many of these buildings – the Parthenon, the Caryatid porch of the Erechtheion, the volute of an Ionic capital to name just three – have become the instantly recognisable and iconic symbols of ancient Greece.

