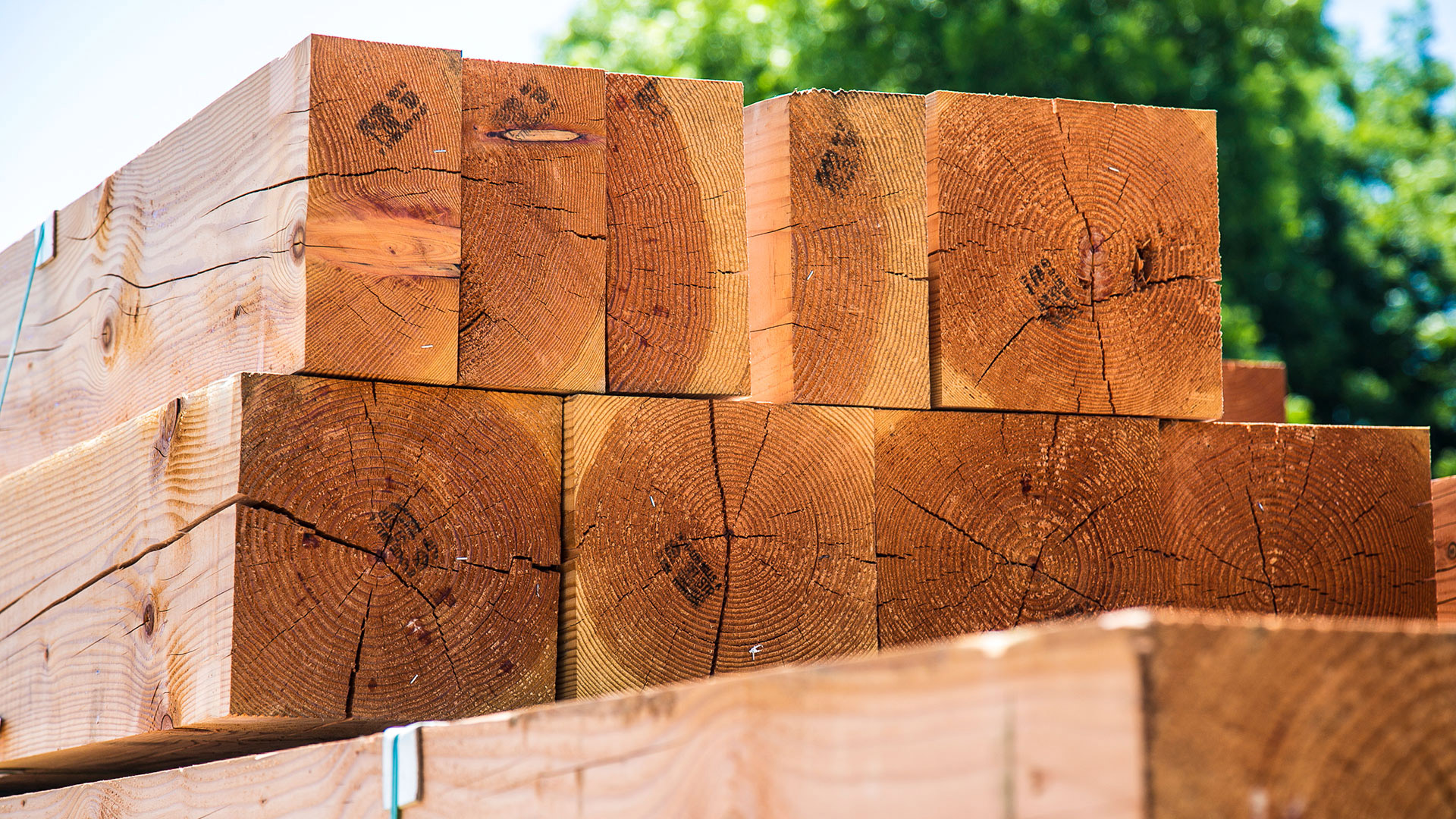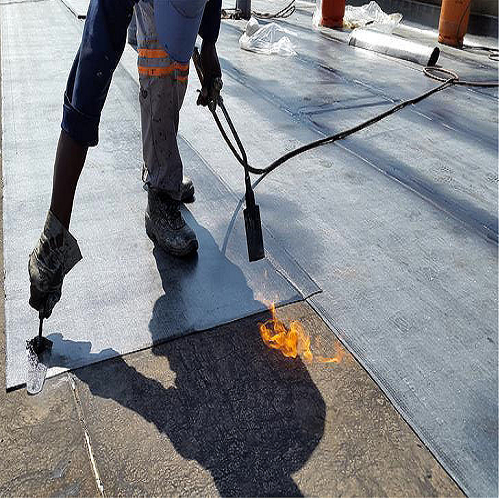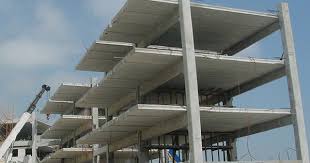PAINT:-
Paint is any pigmented liquid, liquefiable, or mastic composition that, after application to a substrate in a thin layer, converts to a soild film. It is most commonly used to protect, color, or provide texture to objects. Paint can be made or purchased in many colors—and in many different types, such as watercolor or synthetic. Paint is typically stored, sold, and applied as a liquid, but most types dry into a solid. Most paints are either oil-based or water-based and each have distinct characteristics. For one, it is illegal in most municipalities to discard oil based paint down household drains or sewers. Solvents for clean up are also different for water based paint than they are for oil based paint.Water-based paints and oil-based paints will cure differently based on the outside ambient temperature of the object being painted (such as a house.) Usually the object being painted must be over 10 °C (50 °F), although some manufacturers of external paints/primers claim they can be applied when temperatures are as low as 2 °C (35 °F).
TYPES OF PAINTS:-
WATER-BASED PAINTS
The majority of wall paints sold today is water-based, primarily because of its ease of use. If your surface has been previously coated with an oil-based product, be cautious when switching to water-based paint as it may have trouble sticking. In this situation, recommends washing the surface and then roughening it all over with a medium to smooth grit sandpaper—making it clean, dry, and dull in order to prevent peeling of the new coat.
For those instances when an oil-based paint would traditionally be preferable, but you desire a water-based product, a number of companies have introduced “waterborne enamels” or “waterborne alkyds.” These paints look and behave much like oil-based options because they have good leveling qualities for a smooth finish.
Advantages of water-based paints
- doesn’t require a pre-treatment
- no mildew growth
- low VOCs (low levels of toxic emissions)
- easy cleanup with water
- quick drying
- an elastic, flexible finish resistant to cracking
- can be used on almost all surfaces
- stable color over time, doesn’t yellow or fade in sunlight
OIL-BASED PAINTS
Oil-based paint can be used on almost all surfaces, and is praised for its high durability and rich finish. Still, be cautious, as oil paint emits strong fumes that can be overwhelming, and the paint cannot be washed with water. If you choose oil paint, solvents like turpentine are necessary for washing brushes or other materials with unwanted paint on them.
Advantages of oil-based paints
- attractive gloss
- good for high-moisture rooms (ex. bathroom or kitchen)
- longer dry time (good for making fixes)
- good “leveling” (brush strokes fill themselves in to create a smooth finish)
- hard, durable finish
PAINT FINISHES
Sheen options vary by manufacturer, but share some common characteristics. As durability improves across all sheen levels with newer paints, many people are finding creative ways to mix and match them. “We’ve noticed that customers are becoming more experimental in their use of paint finish, to create real impact and texture within a scheme,” says Farrow & Ball Director Sarah Cole. “Try painting a stripe of full gloss on a matte wall in the same color to create a striking, textured look,” she suggests.
Matte paint:
- is the least reflective sheen available
- has a velvety texture
- helps hides imperfections in walls and ceilings
- offers great depth of color
- is generally considered the standard sheen for walls
- can sometimes be difficult to clean
Eggshell and satin paint (satin is slightly glossier than eggshell):
- have some reflectivity
- offer improved durability
- are frequently used in demanding environments, like kitchen and bathrooms, where easy cleanup without a highly glossy finish is desired
Semi-gloss and gloss paint:
- great for kitchens, doors, window trim, accent walls, and bathrooms
- are the most reflective sheens
- are highly durable and stand up to multiple cleanings
- are traditionally used on baseboards, moldings, and doors
- can make a statement, but also highlight imperfections
DISTEMPER:-
This is perhaps the most economical type of painting available in the Indian market today. It can be classified as a “Whitewash” job. This term is probably deep rooted in our vocabulary as home owners whitewash their homes prior to renting it out and occupants insist on a periodic whitewash from the home owners ! The major constituents of distemper are chalk, lime, water and some coloring agents if necessary. Distemper is a water based paint.
EMULSIONS:-
This type of paint is also water based and provides a rich and Matt finish to interior walls. The differentiating factor of emulsion paints is its acrylic quality. Its composition imparts excellent durability to the painted surface and gives the walls a just painted look. It washable and most stains can be removed easily by wiping with a cloth dipped in a mild soap solution. The paint film is also fungus and mildew resistant.
SOLVENT BASED PAINTS(LUSTRE/ENAMEL):-
Solvent based paints – Lustre paints, Enamel paints and oil paints all come under the category of solvent based paints. They cannot be pre-mixed with water. Oil based paints take a longer time to dry and often produce strong odors which are irritating and sometimes even toxic in nature. The advantage with these paints is that they really last long and produce rich and desiring effects on the wall.
FUNCTIONAL PAINTS
Functional paints are not just decorative paints, they have specific functions like eliminating insects, bacteria, fungus or dust mites. Functional paints have an in-built, safe and non-toxic mechanism to humans but fatal to insects, fungus, bacteria or Dustmites.
TYPES OF FINISHES
Paints, when dried on the surface, produce films with varying degree of sheen. This ranges from Matt finishes which have no sheen, to high gloss finishes.
Matt
A matt finish has the lowest level of gloss.
Egg Shell or Satin
This finish has silk like gloss, explains the name Satin finish.
Semi-Gloss
This finish has more gloss than a satin finish.
Glossy
This is the finish with highest level of gloss
SNOWCEM:-
Snowcem is a cement based paint used normally for painting exterior walls . White cement or snowcrete as it is often known is actually like grey opc except they use added chalk that gives it the white colour .
REFERENCE TAKEN FROM WIKIPEDIA









