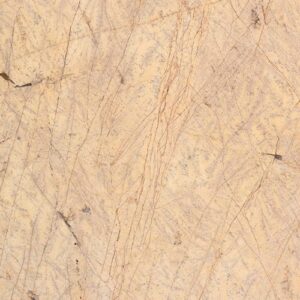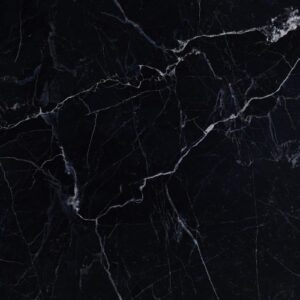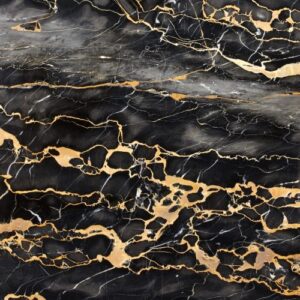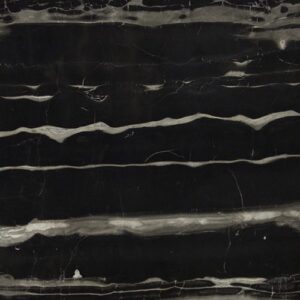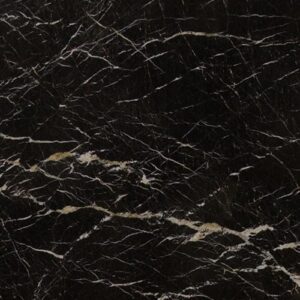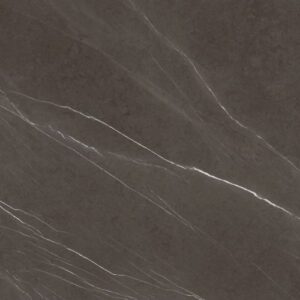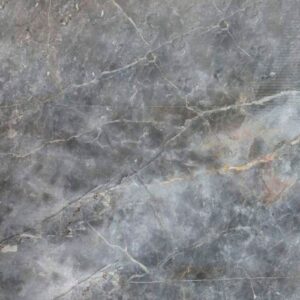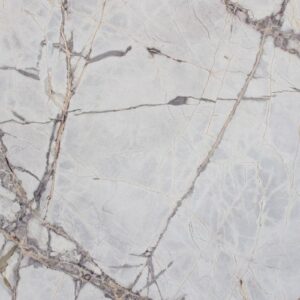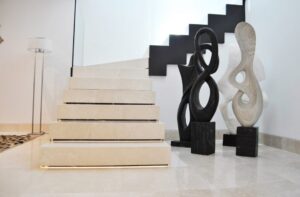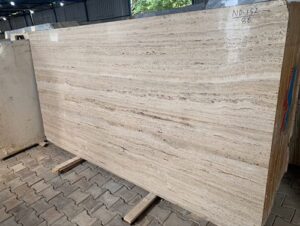Physical components of Interior Design
The foregoing section on aesthetic components stressed the fact that, in design, the whole or total effect is more important than the specific device or element used. The same is true of architectural components, and this should be kept in mind in the following discussion.
Ceilings
Although ceilings are in most interiors the largest unbroken surface, they are often ignored by amateur designers and even by professional designers. The result, especially in public and office interiors, is frequently a mass of unrelated lighting devices, air conditioning outlets, and the like. Ceilings were emphasized in the Baroque and 18th-century traditions: beautiful interiors of these periods had highly ornate, decorated ceilings, with painted surfaces or with intricate plaster details and traceries.
Few modern designers take advantage of the design possibilities offered by ceilings. One such possibility is the creation of textural effects with wood. Of course, one must respect the effect of a simple plaster ceiling in an otherwise well-designed interior; often the white plaster ceiling is needed to reflect light and to provide a calm cohesiveness to the space. Since most modern ceilings are low, a heavy texture or a strong colour could create a depressing feeling; hence, the popularity of a plain white ceiling. It is important for a plain ceiling to be just that: a surface without blemishes, without bumps, and without small unrelated areas of different height.
In contemporary public buildings there is frequently a “hung” ceiling below interior concrete structural slabs. The space between the slab and the “hung” ceiling is needed for mechanical equipment as well as to allow for the recessing of the lighting system.
An earlier section of this article discussed the variation of heights in relation to scale and space. It is important to keep such varying ceiling heights related to the plan of the room if such a device is to succeed. A lowered ceiling in a dining area, for instance, can be pleasant and intimate, but a lowered ceiling covering only part of the area can be most distracting.
Floors
Basically, there are two kinds of floors for interiors: those that are an integral part of the structure and those that are applied after the structure is completed. Interior designers working together with architects have the opportunity to specify flooring such as slate, terrazzo, stone, brick, concrete, or wood, but in most interiors the flooring is designed at a later stage and is often changed in the course of a building’s life. Sometimes it is possible to introduce a heavy floor, such as terrazzo or stone, in a finished building or during remodeling, but these materials, beautiful as they are, tend to be too costly as surface applications.
Man-made, or synthetic, floor coverings are usually classified as resilient floors. The oldest of this type is linoleum. The resilient flooring materials marketed in the late 20th century include asphalt, vinyl asbestos, linoleum, cork, and vinyl. Cork, which is not a synthetic, is handsome, but is difficult to maintain and is not exceptionally durable. Basically, other resilient floor tiles are excellent flooring materials that are both economical and easily maintained. They can be given almost any appearance, which is a temptation that manufacturers are unable to resist. When the tiles are plain, in good colours or textures, they are very attractive and appropriate, but often they are made to imitate stone, brick, mosaic, or other materials, and the results are generally of a less satisfactory nature. Pure vinyls are the most expensive of the resilient floorings and have been the most tortured in terms of “design.” The vinyls are the softest and most resilient of the tiles and are very easy to maintain. Asphalt tile is the least expensive and consequently the most widely used resilient flooring, although it is quite brittle and hard underfoot. Vinyl asbestos is somewhat softer underfoot and, being grease resistant, is easier to maintain than asphalt, but its cost is generally higher. Linoleum, which ranges in cost between the asphalt and pure vinyl floorings, is strong and suitable for heavy-duty uses.
Ceramic tiles and quarry (unglazed) tiles are made not only for such areas as bathrooms but, particularly in the case of quarry tiles, are suitable for almost any space. Installation usually requires a cement bed over the existing subfloor, making this material difficult to use in existing buildings. Like other natural materials, quarry-tile floors possess a natural beauty and have the additional advantage of easy maintenance.
Wood floors still account for a very large percentage of all floors, especially in residences. In addition to the strip oak floors, the standard for many apartment houses or homes, many beautiful prefabricated parquet patterns are available in a variety of woods and in many shapes and sizes. These wood tiles can be installed, just like the resilient floor tiles, over existing floors. Wood floors have great warmth and beauty but have the disadvantage of needing more care than do some of the synthetic tiles or quarry tiles.
Walls
Every wall is a material in itself; and ideally no material, if it is properly used, needs to be covered up. Some elegant buildings constructed since 1960 have used concrete in its natural texture—i.e., showing the formwork left by wooden forms as a conscious expression of the material. During the 19th century, fakery in design was very popular, and part of the concern with the true expression of materials today is a revolt against the earlier tradition. In the 20th century, for instance, interior brick walls are considered very beautiful and desirable, yet many old townhouses have layers of plaster and paint or wallpaper on top of attractive brickwork.
It is not unusual for a decorative detail or device to survive long after the valid reason for it has disappeared. Wall panelling has been popular for hundreds of years, and, indeed, a natural wood texture adds warmth and elegance. The only way the craftsmen of earlier periods were able to apply wood panelling was in frames (stiles and rails) or wainscotting, since wood panelling was made of solid wood and had to be broken up into narrow dimensions in order to prevent warping and shrinking. Out of that need developed beautiful details of moldings, carved details, and carefully proportioned panelling. A similar art developed somewhat later in plaster. Obviously, 20th-century building costs and methods rarely permit real quality in elaborate panelling or highly ornate plasterwork, nor would this sort of imitative design be appropriate in a modern building. But wood panelling and plywoods in many beautiful veneers are readily available and provide a vast range of beautiful, if expensive, wall surfacing for important spaces. Prescored, pre-finished inexpensive plywoods, on the other hand, are often used as finishing materials for basement, recreation, or utility rooms in many homes in the United States.
The use of fake moldings, with printed moldings or panelling or with any of the countless imitation wall-surfacing materials from brick wallpaper to artistically poor wall murals, is the kind of decoration that a good designer avoids. Even so, not every interior should be a plain space with nothing but the natural walls. Highly decorative wallpapers have long been available in bold and exciting patterns. Often in 20th-century design a strong paper is employed on one wall only, instead of having the whole space surrounded by a dominant pattern. Many wallpapers, such as grasscloth and shiki silk papers from the Far East, have natural textures. For public spaces and for any space requiring easy maintenance and special cleanliness, a number of wallpapers have been developed that are completely washable and sanitary. Most of these are vinyl-coated fabrics, and some of them are extremely strong and durable and are particularly suited for such spaces as hospital or hotel corridors. Because these vinyl-coated wall fabrics are usually specified by designers and architects, the level of design is far superior to those made for the home.
There are many wall-surfacing materials using fabrics laminated to paper. These coverings provide warmth and texture, as well as acoustic properties. Fabrics in general have been used widely as wall-coverings in the past and continue to be popular.
A designer’s imagination and the client’s budget are the only limitation on the materials that may be used for wall surfacing. Some, such as ceramic or mosaic tiles, are extremely practical; some, such as cork, have excellent acoustical characteristics. For functional or for aesthetic reasons the designer may elect to use such materials as leather, metals, plastic laminates, or glass. No wall in itself should be designed or selected without relation to the total scheme.
Windows and doors
Windows and doors in contemporary design are not placed as decorative elements or as parts of symmetrical compositions but are primarily considered as functional elements and are expressed as such. If windows are carefully designed and placed for light, for ventilation, for air, and for view, decorative treatment is often unnecessary and a simple device such as a shade or shutter will suffice to control light and privacy. Most buildings, however, need window treatments, since no particular care in the placement of fenestration was taken by the builders.
The most frequently used devices are curtains and draperies. Although semantically there is no clear distinction between the two, drapery implies more elaborate treatments with lining, overdrapes, valances, and tassels. A curtain, on the other hand, is lighter, more direct, less theatrical, and more functional. Frequently, a light material is chosen to provide privacy or light control with minimum emphasis. Curtains, however, offer only partial control over light, glare, and privacy; complete control or privacy often requires shades, blinds, or shutters. Window shades without overly ornate borders and tassels are a perfectly good device for those controls, and Venetian blinds are also a most acceptable treatment.
Since the 1960s designers have tried to simplify window treatments, and, if curtains, shades, or blinds were not deemed appropriate for functional or aesthetic reasons, devices such as chains or beads on windows or very simple sliding panels were found to be more effective than more elaborate treatments.
The essential considerations for windows must be based on the functional needs and on the overall aesthetic intent. If a space is well designed in architectural terms and presents a cohesive image, it rarely makes sense to feature a window or door. Poorly detailed windows in office buildings or apartment houses are often overcome or played down by using a simple curtain material covering a complete window wall. The wall-to-wall and floor-to-ceiling treatment of a window wall is frequently the only way to screen out unattractive details.
Doors must be carefully planned, relating the swing and location to the functional needs, and their heights, colour, material, or textures to the adjoining wall surfaces or design elements in the space. Most doors used in the 20th century are “flush” doors—that is, they have unbroken surfaces made of wood or metal; even where glass is used the attempt is usually made to have maximum glass area unbroken by frames and moldings. Sometimes the entrance doors to important spaces are designed or decorated as compositional focal points, but usually the emphasis is on excellence in detailing and hardware rather than on decorative surface designs.
Other components
The detailing referred to in connection with the handling of doors is one of the most important factors in interior design. Every architectural component must be detailed well. Poor details make for poor design. The meaning of detailing in a design sense is more than the graphic explanation of certain components on a drawing. It means the way materials are put together, the way one part is fastened to another, the way parts and materials are expressed and articulated. Stairs or ramps are architectural components of great importance, whether in stores, in public buildings, or in homes. Since these structural features represent large vertical forms in space, they often become the dominant design feature in an interior space (see photograph). Stairs in hotel lobbies, for example, are usually in very prominent locations. The actual stair design, however, is surprisingly restrictive and set. The height of riser and its relation to the tread is fixed, and variations for normal vertical circulation are extremely limited. Matters of detail involve such considerations as whether the stair is open or enclosed, whether it is a bold sculptural form or an airy dynamic shape (resulting from the use of open treads without risers), whether the stair honestly expresses its material (be it wood, steel, or marble), or is wrapped in carpeting. The many detailing possibilities present a real challenge to designers and, unlike mass-produced windows, light switches, or plumbing fixtures, give designers a chance to design in a completely personal or creative way.
Components such as heating units, electric outlets and switches, and telephone connections offer no design choice other than the limited selection among mass-produced products and the best placement within the space. The pattern created by the placement of fixtures is as important with walls or any other surfaces as it is for ceilings. A given wall may have doors, windows, electric outlets, switches, air-conditioning registers, and heating units (radiators or convectors). It is the designer’s job to deal with all of these components by design, by organization, by placement or elimination, and by detailing. Often, the more bulky components, such as radiators, can be “eliminated” by building the unit into the wall or, in existing, poorly detailed buildings, by creating a “built-in” appearance through the inclusion of some design feature. Radiators or convectors are often housed in neatly detailed enclosures that may run the whole length of a window wall and may at the same time provide an additional surface under the windowsill. Depending on the location, a continuous enclosure may contain some shelving or storage elements, thus making use of the extra space not needed for the actual heating unit (or air-conditioning unit).
In large, nonresidential interiors, the mechanical components are often massive. For instance, the telephone installation needed in an office for several hundred people requires a very large space and a complex installation of conduits and other elements that affect the interior design. The air-conditioning or heating unit for a simple store may be fairly bulky, and again the designer deals with the allocation of space as well as with the mechanical function of the equipment. All of the mechanical equipment for buildings is specified or engineered by specialists, but it is essential that an interior designer have the basic knowledge and understanding to be able to coordinate the various specialties. The many pipes, stacks, and vents that go into a plumbing system, although not exposed and shown as a rule, are of real concern to the designer. Whether architectural components are expressed and detailed, whether they are concealed or built-in, they are incorporated in the design.
Furniture and accessories
To the layman, furniture is the most important aspect of interior design. It is a significant component of design to the professional as well, since it is the most personal and intimate product relating man to a building. It is also personal because it can be moved from one home to the next and handed on from generation to generation, and often furniture takes on important sentimental value. Accessories are even more personal, but they are less significant to the overall effect of the interior, since they are by nature smaller than furniture. Almost anything that people own or collect could be called an “accessory,” including functional objects, such as ashtrays, and decorative objects, such as porcelain, glass, or ceramics.
Although some quite sophisticated furniture existed in ancient Egypt, the use of furniture was rare during the Middle Ages and only became significant in the West during the Renaissance. During most subsequent periods there have usually been close interrelations between architectural and furniture styles and modes of interior design. The 20th-century pioneers of design and architecture—such as Mies van der Rohe, Le Corbusier, and Marcel Breuer—were not able to find any suitable contemporary furniture available in the 1920s and 1930s when they built structures without historical references. They designed much of their own furniture, and some of these modern “classics” are still very much in demand. Well-designed modern furniture developed in Scandinavian countries in the 20th century out of the long tradition of craftsmanship and design prevalent in those countries. The real beginning of modern furniture design in the United States came only after World War II, and much of it was first developed for nonresidential uses. Charles Eames, George Nelson, and Florence Knoll are among the distinguished American designers who have pioneered furniture design and manufacturing processes. Their furniture primarily was introduced to the public through use in public or work spaces. A large segment of furniture manufacturers, however, has still not been touched by design of any kind, and furniture under such invented names as “Mediterranean” or “Italian Provincial” (both nonexistent historic styles) is still being foisted upon the public.
Whatever material or manufacturing process may be used, the important criteria that must be applied in furniture are function, comfort, and durability, together with aesthetic considerations. Architects and interior designers often prefer to build in furniture wherever possible, and, indeed, some of the best historic and contemporary interiors contain little movable furniture. An interior without any furniture or accessories would probably appear stark and uninviting, and it is clear that the personal touches possible through selection of appropriate furniture and accessories are very important.
One can use a vast array of decorative objects or plants as accessories. In a way, every accessory used in a home, office, or public space is in some way a part of the total composition, and must therefore be selected with care. No rules exist on what is “proper” other than the basic principles of design that were discussed earlier.
Lighting
Light is one of the key elements of interior design. Most interior spaces constructed in the 20th century are used as much with artificial light as with daylight; because of this lighting has become a very significant tool for the interior designer. There are three major aspects to lighting: function, aesthetics, and health. The latter factor is often ignored, but insufficient illumination can cause eyestrain and physical discomfort. Illuminating engineers have established recommended standards of illumination for various tasks and have also provided rules and standards relating to brightness of the source of lighting and controls for shielding the eye from direct glare. Light can be diffused and can, in general, be controlled very accurately.
Two basic types of lighting are used in modern interiors: incandescent and fluorescent. The former is somewhat redder than daylight but contains all colours of the spectrum. Since fluorescent light has an uneven spectrum, colours tend to appear distorted. A mixture of the two is often the best way to achieve colour accuracy. Some of today’s fluorescent lamps are close to daylight accuracy, and manufacturers continue to improve the quality of available lamps. Both types of light can be used in “direct” or “indirect” lighting in interiors or in a combination of these methods known as semidirect or semi-indirect.
Designers and architects strive to build in lighting as much as possible. Recessed lighting, lighting coves, and architectural lighting in general can be controlled much more efficiently than portable lamps.
A good lighting scheme must provide some variety in highlights, shadows, and accent lights to avoid monotony. An even, overall lighting system, such as a luminous ceiling, can be highly efficient, but it lacks character and interest. Most interiors require a certain flexibility for different functions within the space at different times of day and night. In certain interiors, such as stores and shops, lighting becomes a display and sales tool, and in festive spaces, such as ballrooms or theatres, the quality of light can provide sparkle and mood more effectively than any other component of design. One can think of the potential of lighting in terms of the theatre. Some productions are staged without formal sets, yet the changing mood and setting can be suggested by controlled illumination.
Most intimate interiors depend to some extent on portable or fixed (ceiling and wall-mounted) lamps. The design of lamps, especially table lamps for homes, has somehow brought forth a vast array of bad designs, together with a smaller number of good ones. Many lampshades are similarly banal in design, but a shade as such is an excellent diffusor of light and shield against glare. Some lamps and shades are designed for specific tasks, others for accent lighting.
Fabrics
There are three basic aspects that determine appearance and suitability of fabrics for interior use: fibre content, weave, and pattern. Fibres are either natural or man-made. The important natural fibres are cotton, wool, linen, and silk. Although silk has long been considered the most elegant and desirable of all natural fibres, it does not stand up well under direct sunlight and heat and, in general, requires more care than most other fibres. Wool, like silk, is an animal fibre; depending upon its weave, it can be made into extremely strong and beautiful fabrics and is therefore very much in demand for contemporary interiors. Both cotton and linen are made from vegetable fibres and are both durable and pliable. Unless cotton and linen are interwoven with other fibres, however, they are not generally as strong as wools or man-made fibres and tend to be restricted to light-duty interior purposes.
Man-made (synthetic) fibres in the 20th century abound under a variety of trade names, and new synthetics are continuously being developed. Some of the major families of synthetic fibres are glass fibres, acetate, acrylic and modacrylic, nylon, olefin, polyester, rayon, and saran. The chemical composition and processes used in the manufacture of man-made fibres make possible a variety of specific qualities. Some offer strength and elasticity; some offer resistance to fire, stain, mildew, sun, or abrasion; and some offer resistance to moisture and organic agents, others to crushing and wrinkling.
Many fabrics are woven in a combination of two or more fibres in an attempt to improve the appearance or utility or both. Another factor in selecting or specifying fabrics is the touch of the fabric, or the “hand.” Certain fabrics made from man-made fibres seem unpleasant to the touch compared to silk or wool fabrics.
Weaving is an ancient art, and fundamentally there is little difference between the very early handlooms and the power looms found in major textile plants today. The three most common weaves in use are plain weaves, which include basket weaves; floating weaves, which include twill and satin weaves; and pile weaves, which include both cut and uncut weaves. Weaving techniques of lesser importance to interior design include knitting, twisting, forming, and felting.
The pattern of textiles, especially in contemporary terms, is frequently the natural pattern created by the weave of the fabric, although patterns are also created by printing. In traditional textile terms, reference to pattern usually meant a historic style. The history of textiles ranges from early Egyptian and Oriental patterns to the present. Each era has developed fashionable and popular patterns. Contemporary textile designs, for instance, are usually abstract or geometric, but floral and large flowing patterns were also popular in the 20th century.
Colour is one of the most important aspects of fabrics in interior design, inasmuch as the colours of fabrics are frequently the most important areas of colour in interiors. Dye colours can be added to unspun fibres, spun yarns, or woven textiles. Colour fastness is a major concern to interior designers, for faded fabrics can be quite detrimental to an interior.
Natural elements
No man-made object can equal the beauty found in nature, and it is not surprising that the introduction of natural elements into interiors has always been considered desirable. In spite of their beauty, one cannot arbitrarily introduce a plant, a tree, or rocks, or water into an interior. The foremost considerations must be the location of the space, its climate, and its relationship to the outdoors.
Climatic considerations determine the kind of plant, flower, or tree that can prosper in an interior. The most beautiful plant will not survive long under adverse conditions, and a dying tree or plant certainly offers no decorative advantage.
The location and orientation of interior to exterior spaces is another important consideration in the introduction of natural elements. In warmer climates, it is possible to have a gradual transition between interior and exterior, and plants providing this natural transition will look well and will prosper. In colder climates a real barrier of glass or a solid wall separates the indoors from outdoors, and at best the transition can be made visually.
There are a number of simple devices that make it possible to keep delicate plants and flowers alive under controlled conditions. Greenhouses in all sizes, ranging from window size to room size can be the most delightful areas of an interior, but obviously special conditions and maintenance must be provided. The scale of plants or small trees must be considered. One large indoor tree can be a beautiful accent in even a small space. Too many trees or plants in a small space would be overpowering, unless indeed the space is designed primarily as a greenhouse space or plant room.
Natural elements other than plants and flowers that can be used in interiors are water, rocks, stones, or pebbles, and planting areas in natural soil. For large spaces, usually public buildings, pools or contained areas of water can be extremely beautiful and exciting. Some interior features have been created with running water and small recirculated waterfalls. Sometimes a small area of pebbles with a few plants or carefully chosen rocks can add a touch of real beauty to an interior. Even collections of rocks, minerals, seashells, and other natural elements provide the touch of nature that can make an interior come alive.






