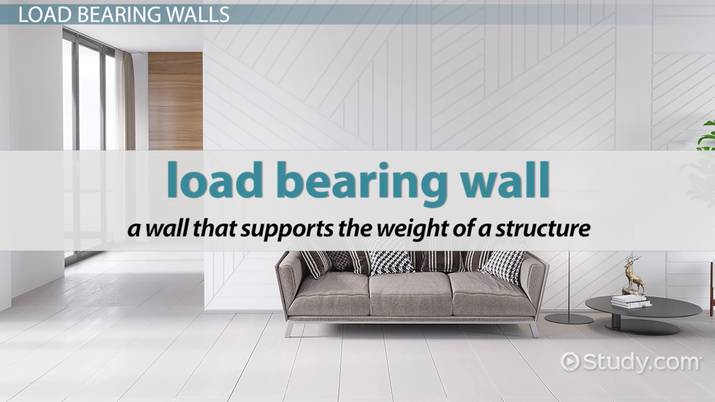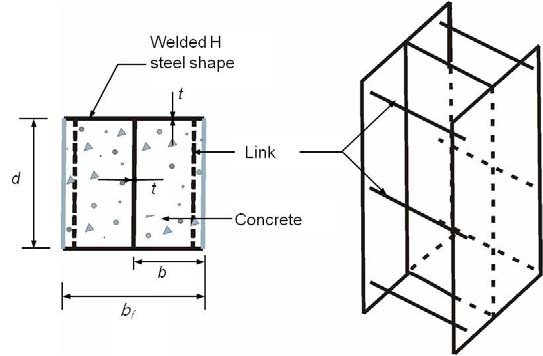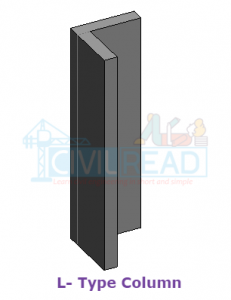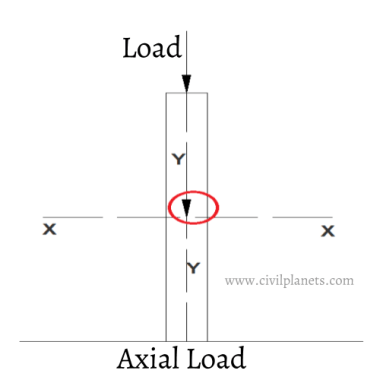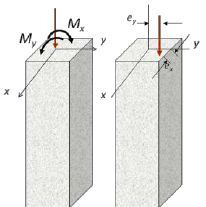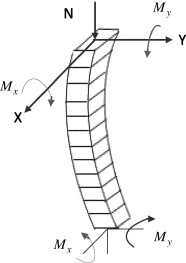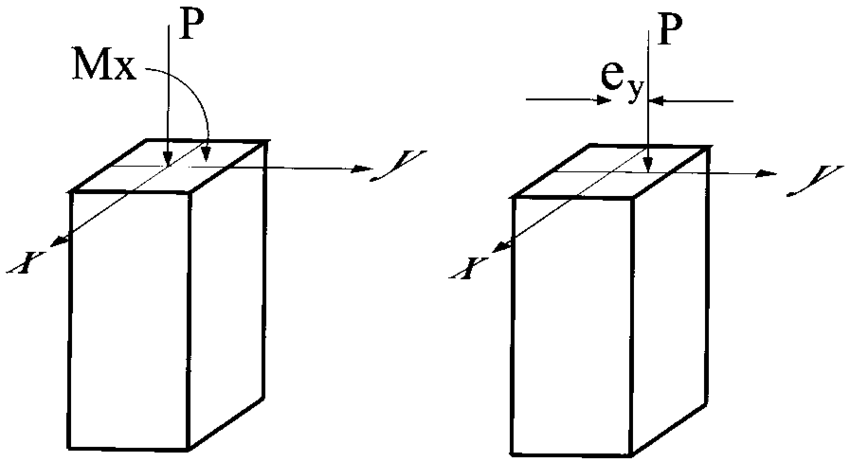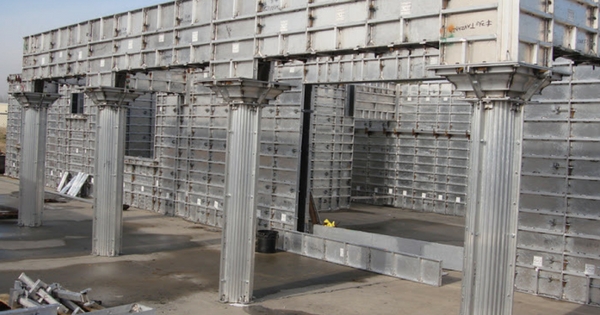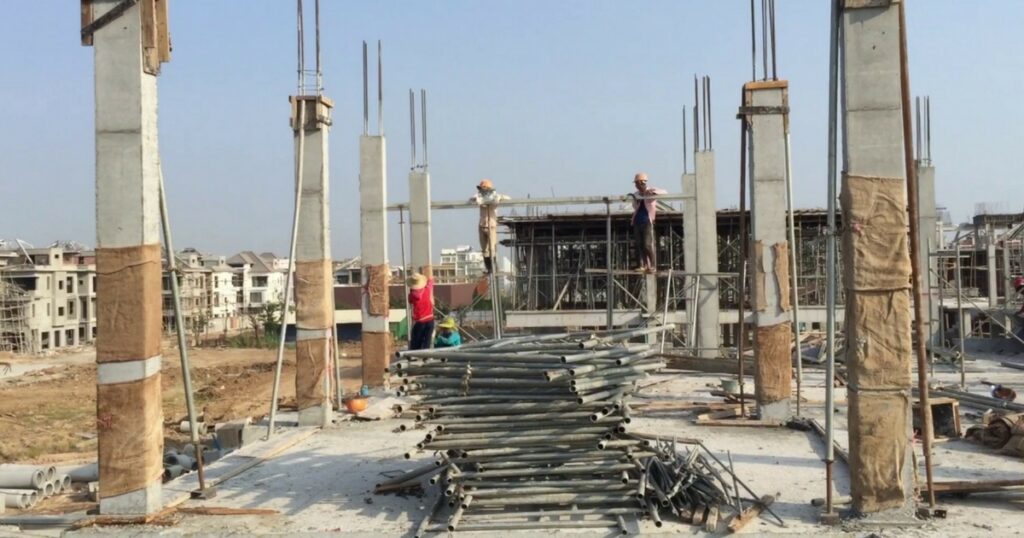MODERN FRONT ELEVATION DESIGN 31 FEET FRONT HOUSE
7Dplans.com is a web-based stage to help you to carry on with a delightful life in a Wonderful home and house plan. We are here to help you to assembled wonderful, agreeable , renowned and affordable home to full fill your all Fantasies. We will help you in Arranging, Construction Planning ,Electrical Planning , Plumbing Planning and Inside Planning Thinking about the significance of Vaastu for your home. Is it feasible for a design to mirror the considerations of a draftsman? In the space of engineering, it’s obviously true’s that the plan cycle is generally formed by the client, their way of life, their necessities, and their financial plan, with little consideration given to the individual preferences of the actual draftsmen.
We put stock in making our plans tasteful and completely utilitarian. With in-house creation unit, robotized and imaginative mechanical headways and a client centered viewpoint.
Engineering and Inside Plan of your house is similarly pretty much as significant as some other angle inside your home. While developing or restoring a space, gigantic significance is given to engineering however any space can’t be known as a fantasy home except if equivalent exertion is put towards inside arranging and planning of such space. It is this course of stylistic layout where you really want to look for the assistance of the best home inside originators, we can truly switch a structural delight over completely to a plan wonder.
Choices of format House plans will be given working drawing contain underlying drg, electrical and plumbing drg, entryway window detail, furniture design, and front rise (2D+3D – 2 choices in particular)
PLOT SIZE LAYOUT PLAN WORKING DRAWINGS
0-50 SQYRDS FREE 9999/-
51-150 SQYRDS 999/- 14999/-
151-300 SQYRDS 1799/- 17999/-
301-400 SQYRDS 1999/- 19999/-
401-500 SQYRDS 2499/- 24999/-
You can Purchase itemized design working drawings for your home arrangement. You will get Compositional Drawings I.E Primary Drawing, Plumbing, Electrical, Furniture Design, Brickwork detail, front Rise (2d+3d, 2 choices ) while purchasing Building Drawings. You will get 2 Choices for Floor Plan.
Purchase Inside Drawings with an exceptionally ostensible expense house plan.
To purchase this drawing, send an email with your plot size and area to info.7dplans@gmail.com and one of our specialists will reach you to take the cycle forward.
Chipping away at itemized drawings for your workers for hire and entryway window plan. Extra drawings like primary drawings, electrical drawings, plumbing drawings, 2-D, and three dimensional rises.
Inside Planning work like Misleading roof Drawing, kitchen detail drawing, wood-work configuration support, furniture Drawings, and deck plans, are accessible at an ostensible expense of RS:- 40/sq. ft. To purchase this drawing, send an email with your plot size and area to info.7dplans@gmail.com and one of our specialists will reach you to take the interaction forward.
our other social links



