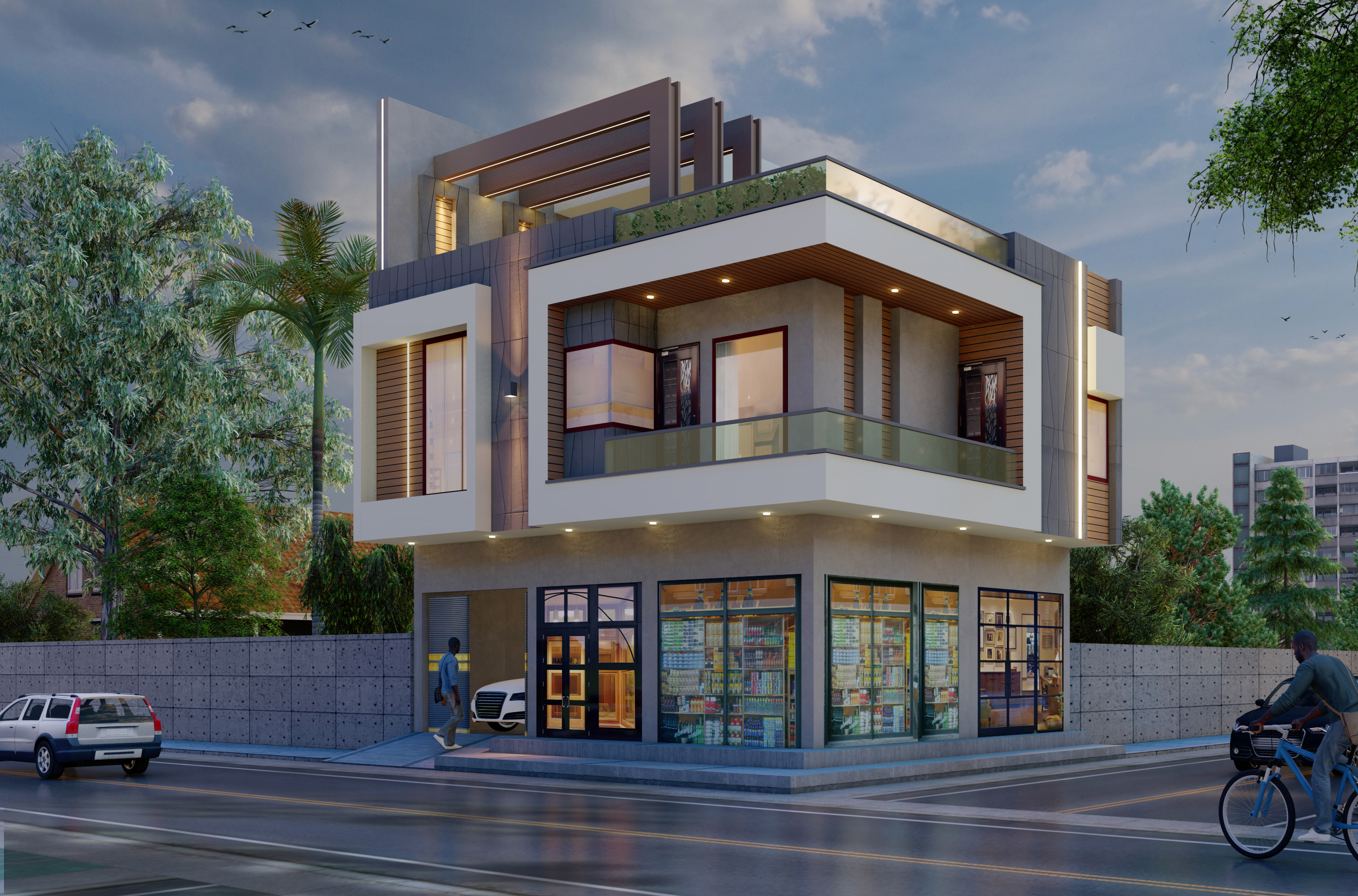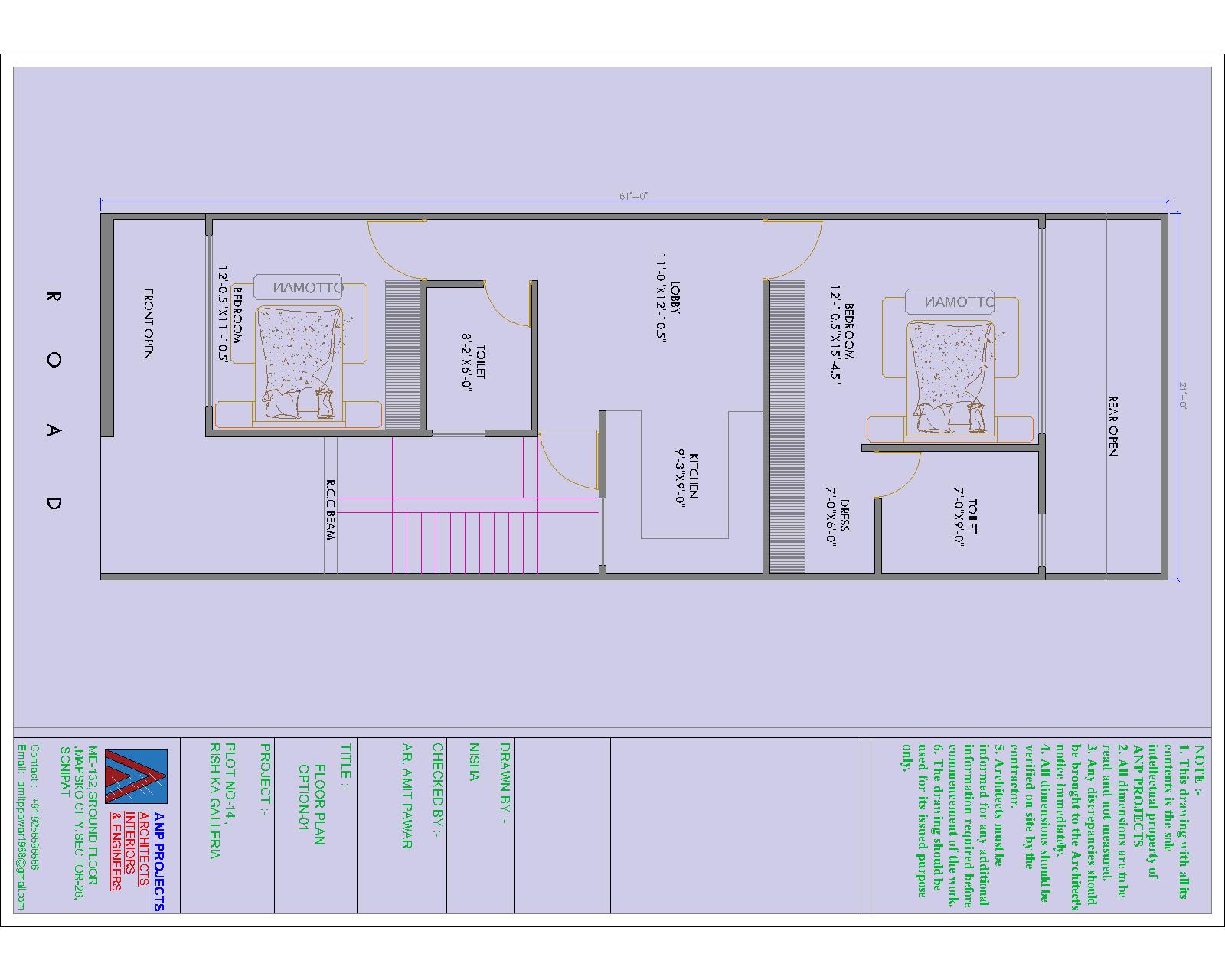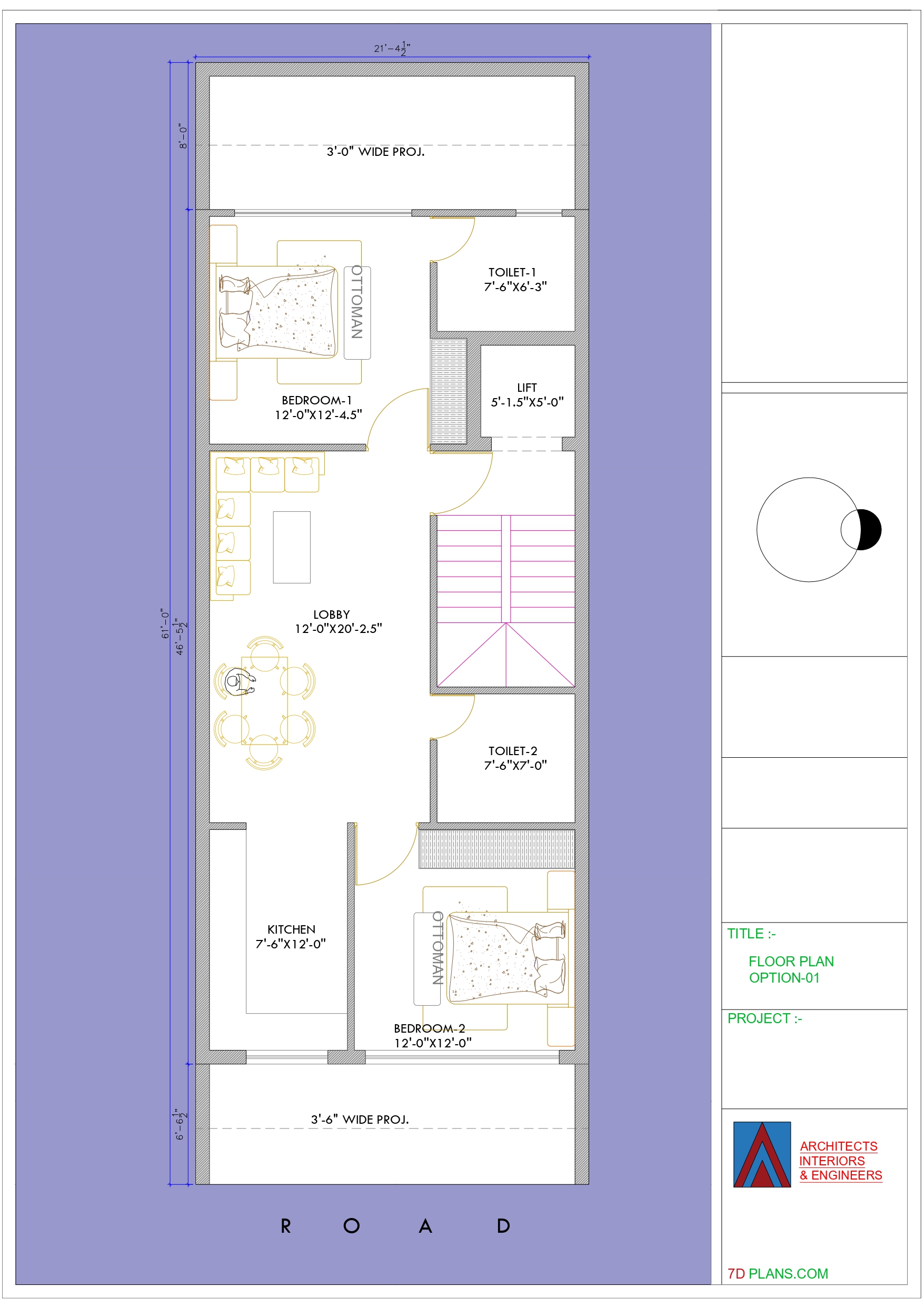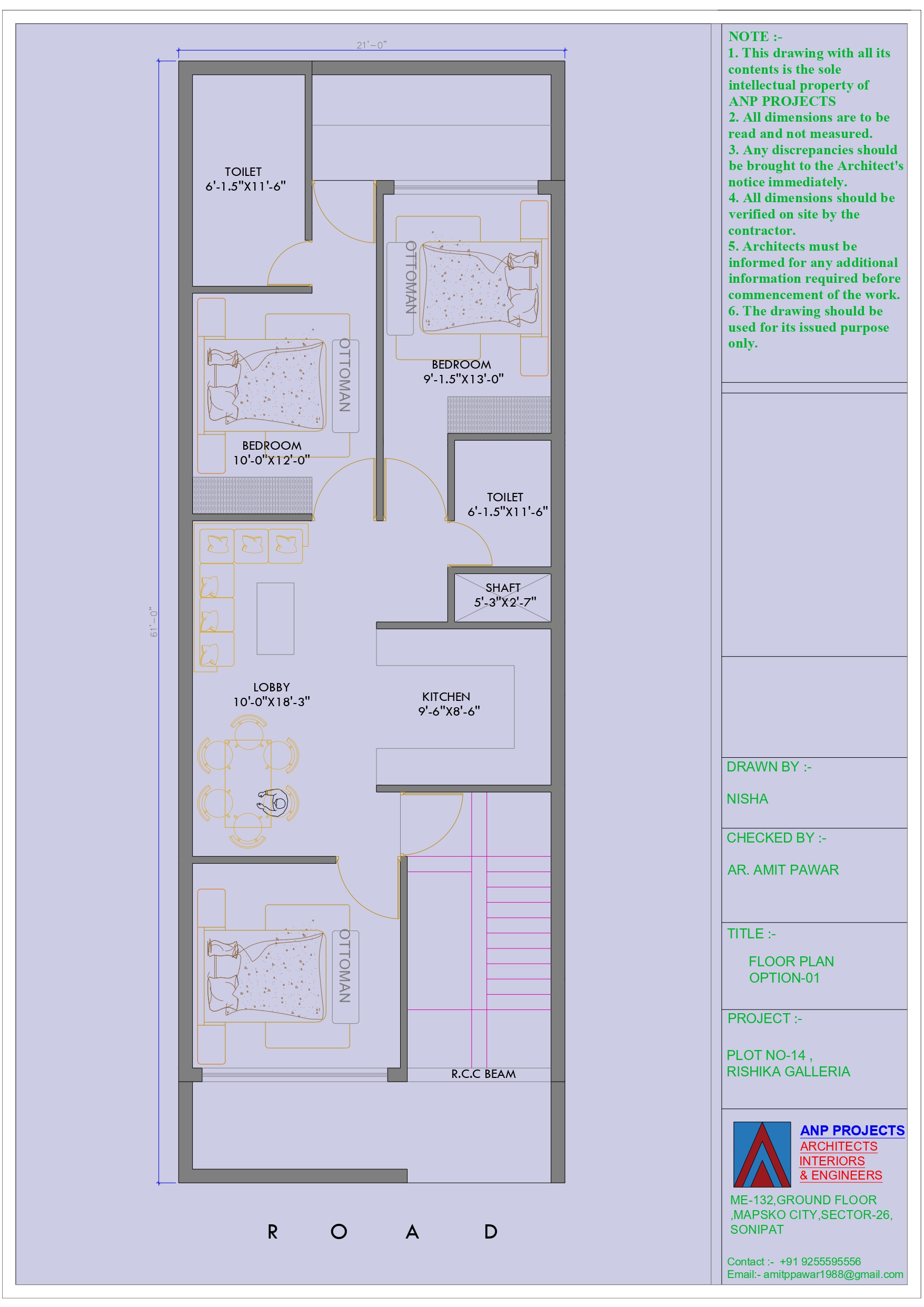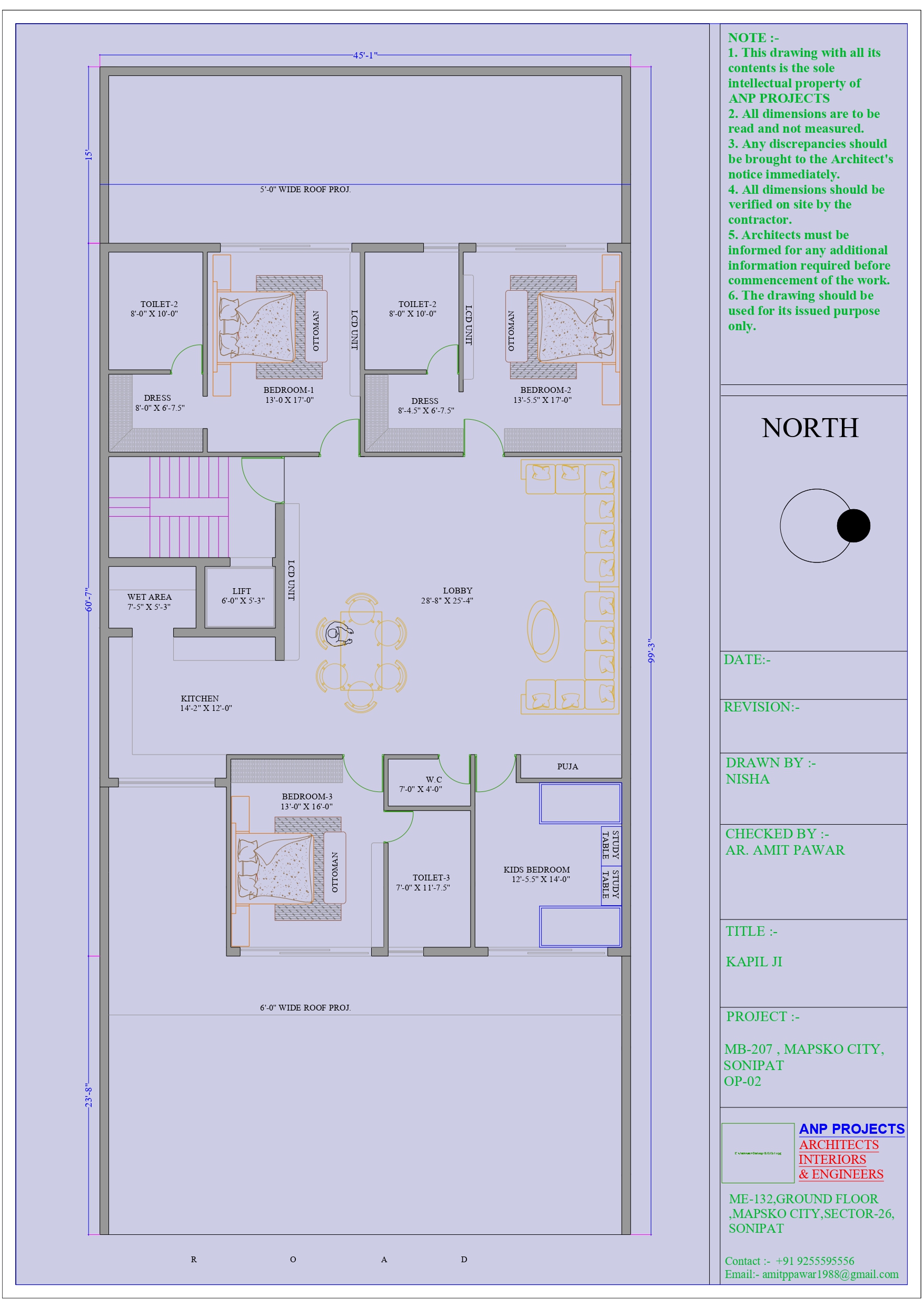What is high pressure laminate (HPL)?
HPL is a manufactured composite material.
It consists of printed decoration paper fused to multiple sheets (6-8 pieces) of Kraft paper saturated with a synthetic thermosetting resin.
A curing or thermosetting process combines the sheets using heat and high pressure (more than 1,000 PSI) to form flexible, single, high-density laminate sheets. Occasionally, manufacturers may reinforce the layers with metal layers or mesh. The final step is to laminate the sheets onto wood substrates.
HPL is available in various colors, textures and styles. You can easily use it to imitate the appearance of other materials such as wood or metal.
The countertop surface patterns on the laminates are saturated with melanin-based resins to provide higher resistance to abrasion, thermal shock and impact, heat and discoloration.
What is high pressure laminate made of?
The raw materials include Kraft, printed decorative and overlay papers, and thermosetting synthetic resins.
Kraft paper is the core material and determines the product thickness. The decorative paper determines the design and color, while the overlay paper improves the resistance of materials regarding abrasion, scratch and heat.
The resins including phenolic or melamine act as the glue. The substrate of core material includes particleboard, MDF, and plywood.
High Pressure Laminate (HPL) Specifications
Various types or grades of HPL work for different uses and specific performance requirements. These include:
- General Purpose HPL: Most commonly used and suitable for horizontal and vertical surface applications. The typical thickness ranges from 0.028″ to 0.048″ (0.71 to 1.22 mm).
- Postforming HPL: The application of heat and restraint allows the type of HPL to form around curved edges. The maximum thickness is around 0.038″ (0.97 mm).
- Backer HPL: These are produced without a decorative surface; thus, they tend to be slightly thinner than the decorative HLPs. They are also available as regrind—reclaimed HPL with decorative sheet sanded off.
- Special purpose HPL: These improve the aesthetic appeal and enhance the physical performance. They include chemical resistant, fire-rated, and electrostatic dissipative laminates.
What is high pressure laminate used for?
HPL slabs are best-suited for countertop in general function labs with dry working conditions requiring durable, high-pressure resistance surfaces. These labs typically include product testing and technology.
Other highlights and applications:
- HPL is a standard finish in areas requiring low static generation, frequent access, or ease of maintenance, including retail outlets, hospitals, and clinics.
- It’s easy to clean making it ideal for places and applications where high levels of hygiene are paramount, such as laboratories, hospitals and kitchens.STAINLESS STEEL is also good for this application.
- Residential and commercial applications, including walls and partitions, ceilings, furniture, benchtops, countertops, and external fitting
- Electrical devices, mechanical, oil, gas and power generation
Pros and cons of HPL laminate versus solid surface
Solid surfaces are composites of different materials, including polymer resins or layers of fused acrylics. A solid surface counter is resistant to heat, water, discoloration, and abrasion. However, it can still warp, crack or discolor when exposed to temperatures above 1600C.
Compared to solid surfaces, the advantages of HPL include:
- Superior wear resistance: HPL is durable. Its impact, scratch, and abrasion-resistant
- Low heat conduction: It doesn’t become too hot or cold even when the surrounding temps change.
- Heat resistant: While HPL cannot handle intense heat exposures. However, you can still use them for heat applications with a threshold of 275° for suspended periods.
- Require minimal maintenance: It’s easy to clean and maintain, thus ideal for surfaces that need regular cleaning and maintenance.
- Stylish and innovative: HPL is visually appealing and is available in modern and innovative designs with a contemporary look. They are also available in various options, patterns, textures and colors to match your space.
- Versatile: HPL can be used on different types of surfaces vertically or horizontally—also on curved or cylindrical surfaces. They are affordable: Compared to other typical lab surface materials, they are the most economical option.
Disadvantages of HPL surfaces include:
- They cannot handle extreme heat.
- They have a low resistance to bacteria, chemicals, corrosive, fungal, water, moisture, and scratches.
What material is best suited for applications involving high heat?
The best work surface or benchtop material for your lab depends on the applications within the lab environment. It is possible to find a sweet-spot in terms of performance and cost. Additionally, most materials have pros and cons.
For example, stainless steel has a high heat tolerance and can withstand temperatures of up to 15000 F. It is also great for medical and healthcare environments. However, it is very expensive and susceptible to scratches and dents.
EPOXY RASIN offers high resistance to bacteria, chemicals, and heat, but has low scratch resistance. It’s also very expensive, has long lead times and is difficult to fabricate in the field.
When choosing the right countertop for your lab, consider the type of work you will be doing. This will help protect your investment and prolong the longevity of work surfaces.
How can CFI help?
Your needs determine the ideal surface material for your lab. CFI can assist you in assessing your current and future needs and giving you access to high-quality materials to suit all your needs. We also offer LAB DESIGN BUID CONSULTING.
LAB COUNTERTOP are a long-term investment. Thus, it is crucial to make a choice that will stand the test of time and the rigors of your work.
FAQ: Is high pressure laminate durable?
Yes. HPLs are incredibly durable and designed to withstand daily use while still looking aesthetically pleasing. HPL is a solid choice for laboratory countertops that need a durable finish but do not require special chemical resistance or extreme applications. The special-purpose grades work well for high-demand applications that may require additional chemical and wear resistance.
What is the difference between HPL and LPL?
Low Pressure Laminate (LPL) is also known as melamine or Thermally Fused Melamine, (TFM) or Thermally Fused Laminate (TFL).
Manufacturers create LPL using heat and pressure to bond 1-2 Kraft papers onto a particle board or MDF using heat-activated glue. The difference between HPL and LPL include:
|
HPL |
LPL |
| Manufacturing process |
A multi-step process bonds 6-8 layers of kraft paper saturated with resin, decorative paper and a transparent overlay to form a sheet of laminate paper. |
It involves 1-2 melamine paper bonded directly to a substrate |
|
HPL is purchased separately from the substrate. |
|
| Durability |
It is more durable and impact-resistant, thus great for high-traffic areas. |
Low impact or low wear resistance |
| Application |
Ideal for horizontal and vertical applications, including curved and cylindrical surfaces. |
Vertical applications |
| Price |
More expensive compared to LPL |
Cheaper |
| Maintenance |
Easy to maintain and very hygienic |
Easily maintained |
What is considered a heat resistant surface?
Heat-resistant surfaces do not burn, melt, or heat up quickly when you place hot items on them or when temps change. They tend to minimize heat damage because they have a high heat endurance. They can withstand high temperatures without warping, cracking, or discoloration.
What is the most heat resistant countertop?
The most heat-resistant countertops include those made from natural stones (such as granite), concrete, and metals (such as stainless steel) or man made (poured & molded) epoxy resin
Are epoxy surfaces heat resistant?
Yes. Epoxy resin surfaces can withstand a great deal of heat exposure (above 3500F) without experiencing heat damage. They are ideal for most extreme lab conditions where you need additional heat resistance and the ability to use open flames on your lab countertops.
They are best suited for labs that perform heavy industrial and chemical testing and use harsh chemicals, open flames, and technology that create extreme heat. However, it is one of the most expensive countertops when comparing options.
FunderMax Vs TRESPA lab tops, which one is better?
Did you know that FunderMax and Trespa are just name brands? These are the manufacturer’s of the phenolic sheets and each project requires a custom process to CNC per the drawings and requirements for each job.
Phenolic resin countertops are made by saturating layers of natural Kraft paper with phenolic resin. They are processed under extreme heat to form a solid surface composite panel. FunderMax and TRESPA are the most common brands of phenolic resin, and each has its unique properties.
TRESPA’s non-thermal Electron Beam Curing (EBC) technology provides color stability and chemical and scratch resistance. This phenolic panel is impervious to chemical attack, and repeated cleaning never detracts from functionality or appearance. It is easily accessible with reduced lead times, and it’s easier to install.
On the other hand, FunderMax boards provide excellent countertops for applications requiring high resistance paneling and constant cleaning. They provide a higher impact, scratch, and abrasion resistance than EBC or melamine Surfaces. As always, the better one depends on your lab application and environment but both are very comparable options.


