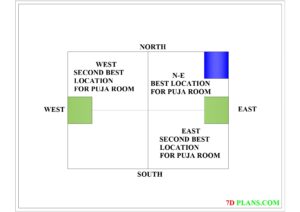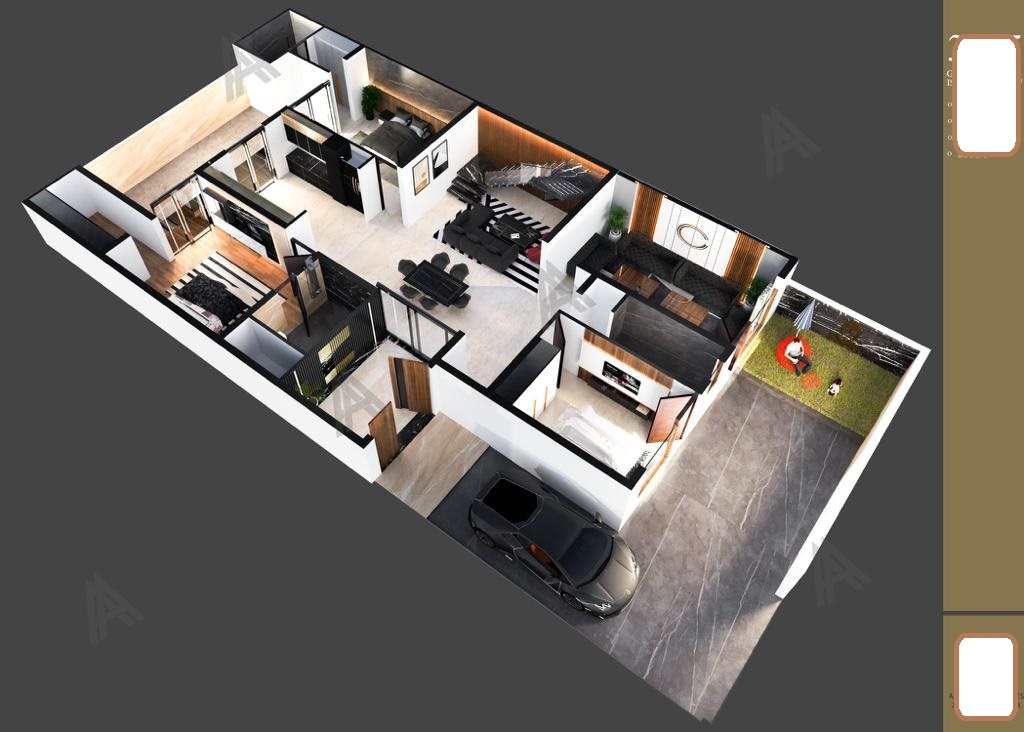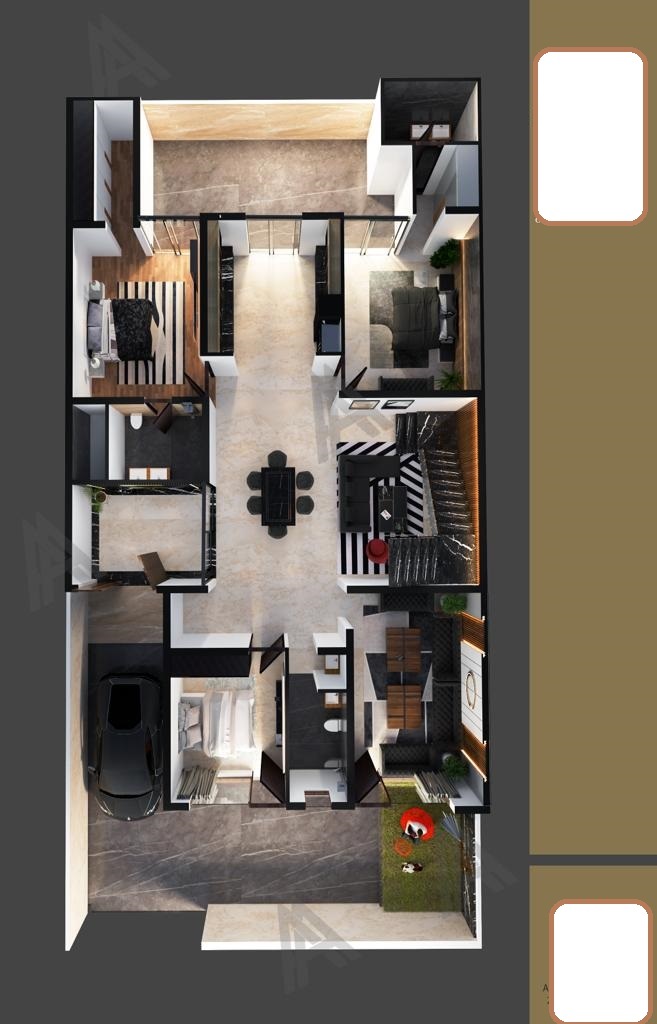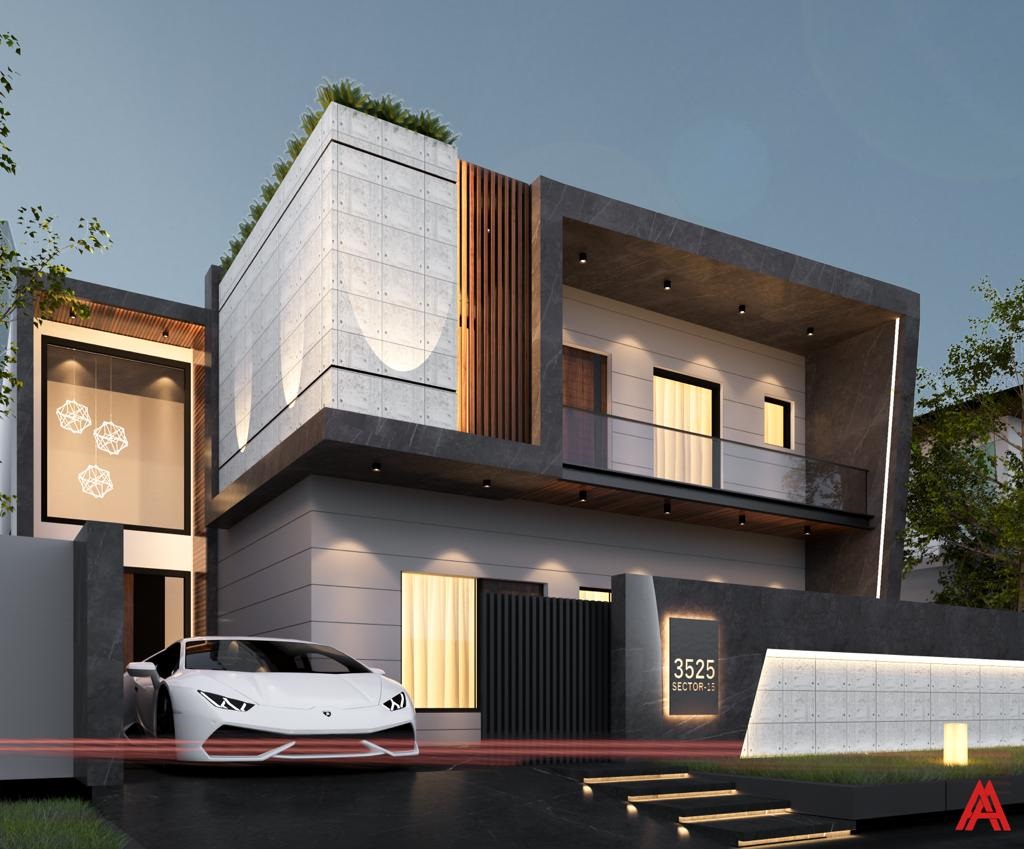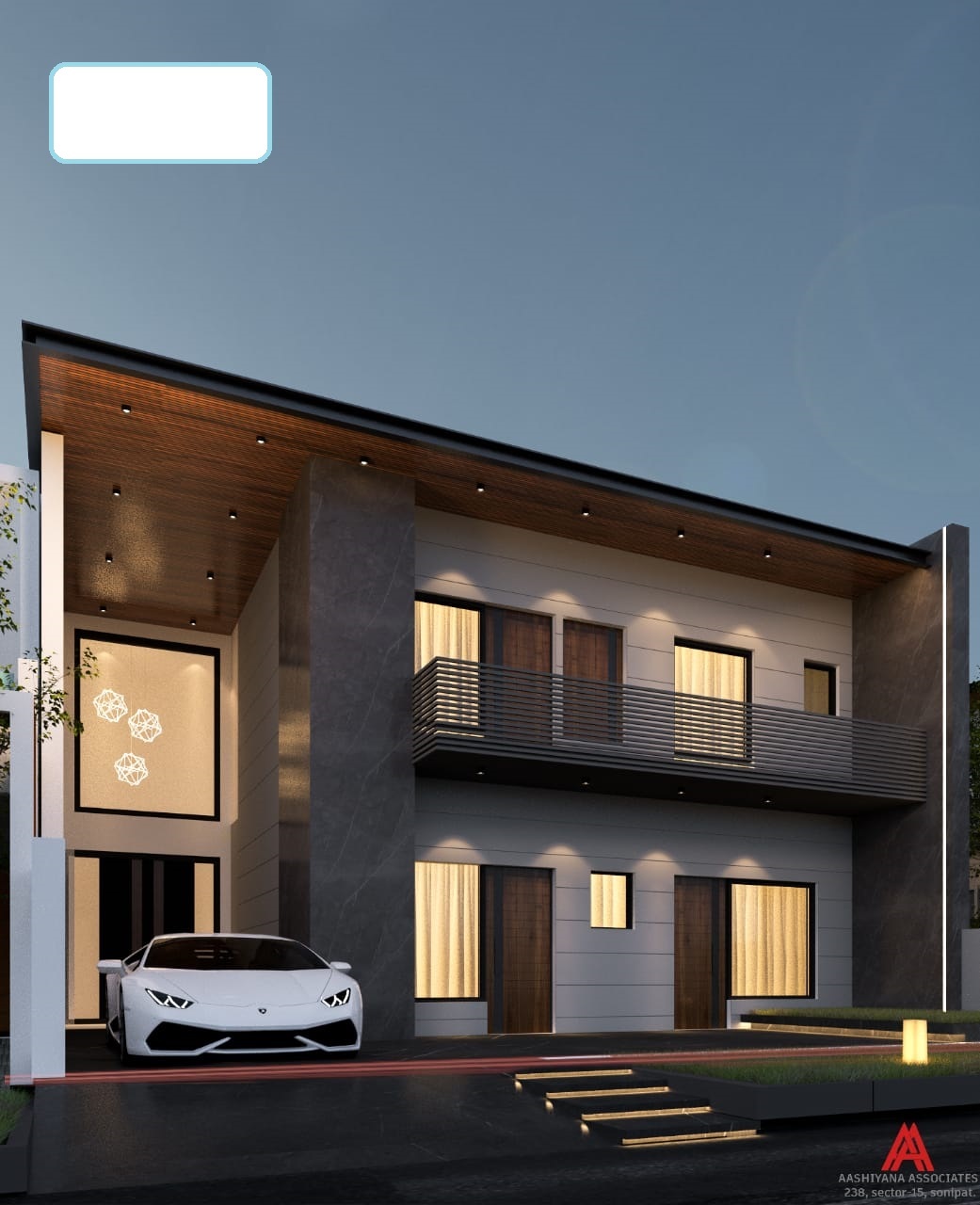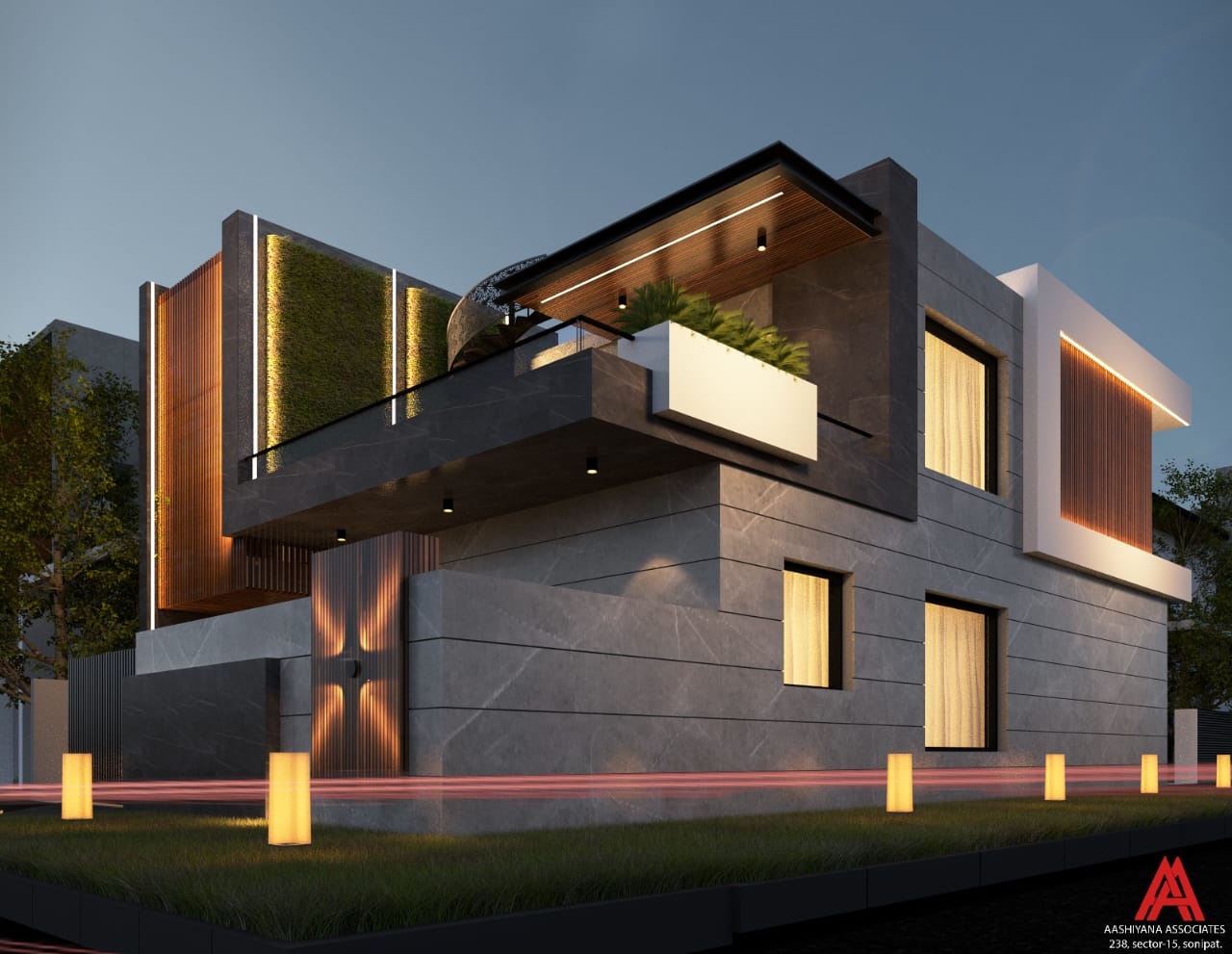VASTU TIPS FOR DINING ROOM
VASTU FOR DINING ROOM:-
DINING AREA IS THE MAIN AREA OF HOUSE. AS WE TAKE MEAL IN
DINNING AREA AND A HAPPY AND FAMILY TIME SPENDS THERE.
ENTIRE FAMILY SPARES ITS TIME WITH FAMILY MEMBERS.
HENCE WE NEED TO TAKE CARE TO DESIGN DINNING AREA ACCORDING TO VASTU SASHTRA.
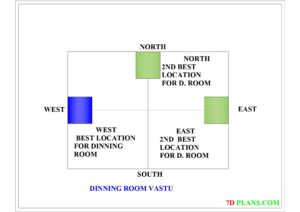
VASTU TIPS FOR DINING ROOM:-
- As per Vastu Dining area in the West is best, in the North or East is the second best.
- As per Vastu Dining room should always be spacious, hospitable and comfy.
- As per Vastu While dining; the head of the family must face East. The rest of the family members can face East, North or West.
- As per Vastu Children should not sit in the South-West corner of the dining table as this will make them gain control of the house overpower their parents.
- As per Vastu No one from the family should face South while dining else it causes small disputes among family members.
- As per Vastu East, North or West walls are best for doors of the dining room; avoid the door in the South wall.
- As per Vastu square or rectangular dining tables are best; avoid circular, oval or any other shape as far as possible.
- As per Vastu Place the dining table towards the South-West corner of the dining area, but make sure that the dining table doesn’t touch the wall. Also, keep enough space between the dining chair and wall so that anyone can get up easily.
- As per Vastu Dining table must not fold against any wall.
- As per Vastu Do not place the dining table under a beam.
- As per Vastu Use the North-East of the dining area to keep drinking water.
- As per Vastu Provide wash-basin in the North or East but not in the South-East or North-West.
- As per Vastu Do not attach any toilets to the dining place, but a place for washing utensils or clothes is acceptable.
- As per Vastu Main door of the house and the entrance door of the dining room should not face each other.
- As per Vastu Build a kitchen and dining area on the same floor.
- As per Vastu You can keep a refrigerator in the South-East corner of the dining area.
- As per Vastu If the dining place is a part of the drawing-room (which mostly is the case these days) then use a curtain or a potted plant as a demarcation. Once separated, apply all dining room Vastu tips to this area.
- As per Vastu Best colours for dining room walls are pink, orange, yellow, cream or off-white.
- As per Vastu You can hang a mirror on the East or North wall of the dining area.
Apart from the above dining room Vastu tips there are some other factors also that need attention. These factors are not related to dining area Vastu shastra but they can make a family well balanced and healthy.
OTHER FACTORS FOR THE DINING AREA:
- Place posters or photos of mouth-watering dishes in the dining area to arouse hunger.
- A family, while eating, should always be relaxed, happy and stress-free.
- Family members must speak politely to each other while eating (of course, they should not yell at each other anywhere) they should converse respectfully at all times.
- Also, while a family is talking on a dining table, they should not make fun of the inadequacy of anyone. Again this applies not only to the dining table but universally.
- Dining tables must not become a classroom of etiquette for anyone as they may lose interest in consuming food.
- Play soft and subdued music in the dining room.
- Please avoid the idiot box (TV) in the dining room so that the whole family spends quality time together.
Hope the above Vastu tips for the dining room make your life sweeter.

