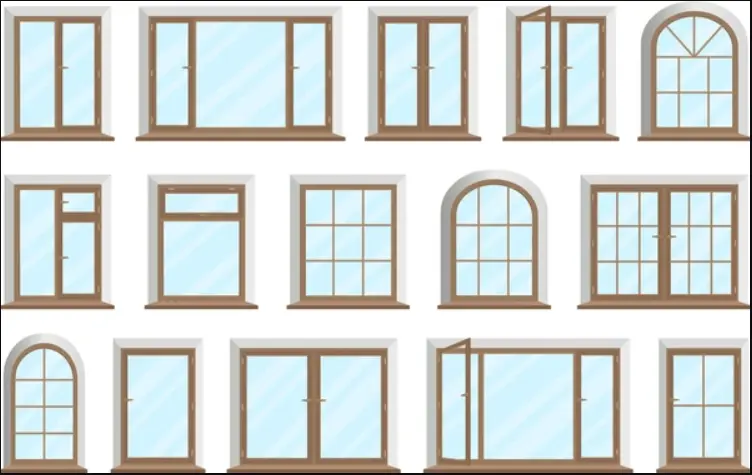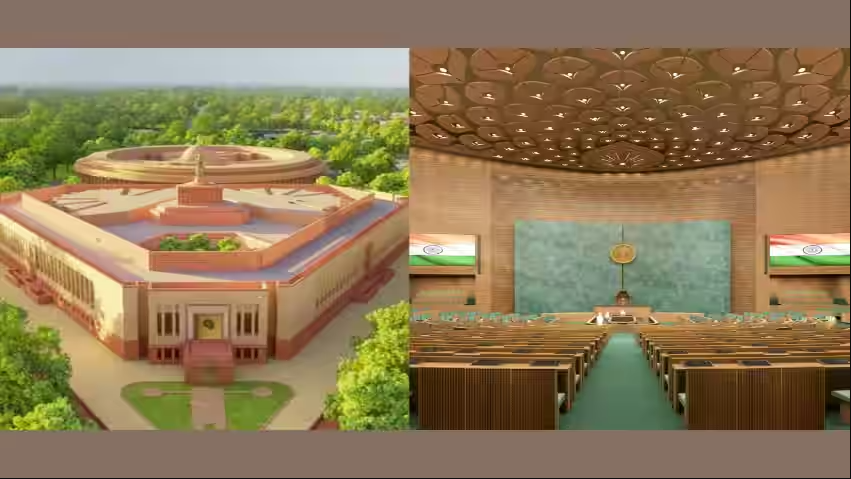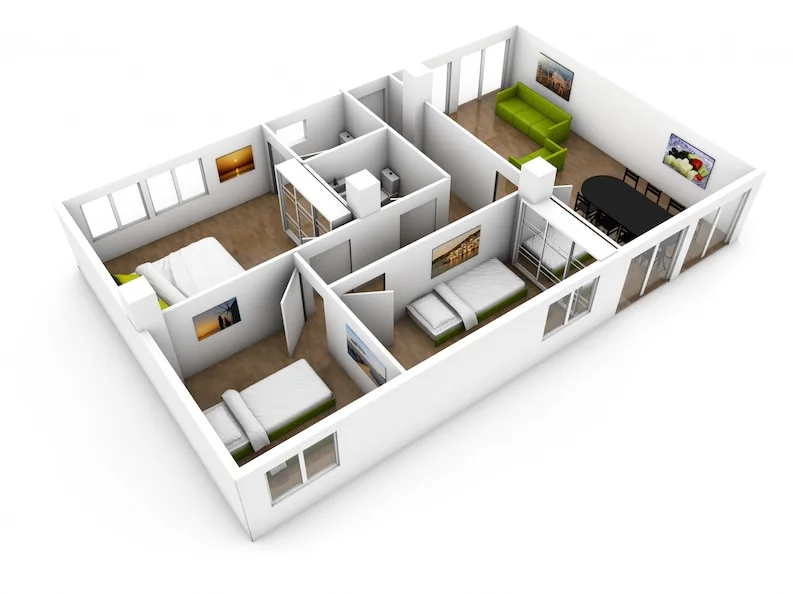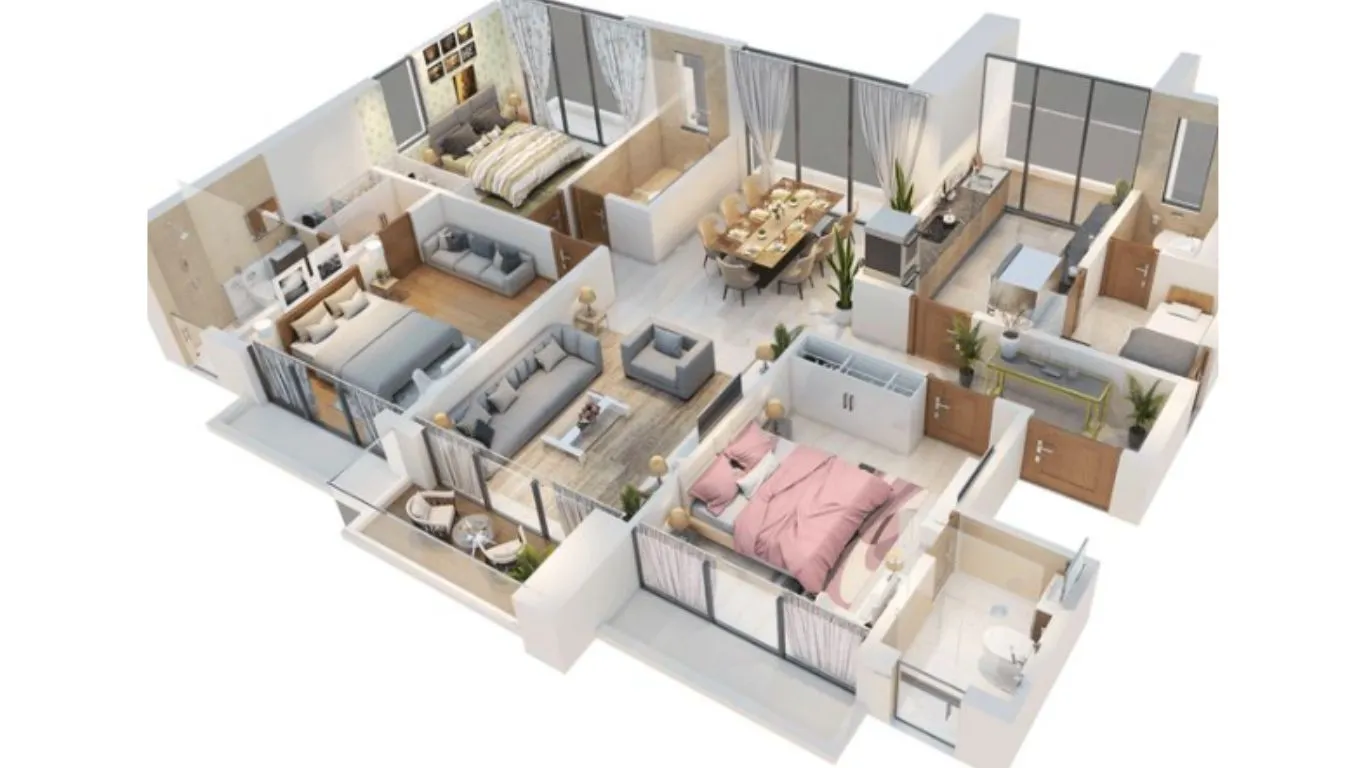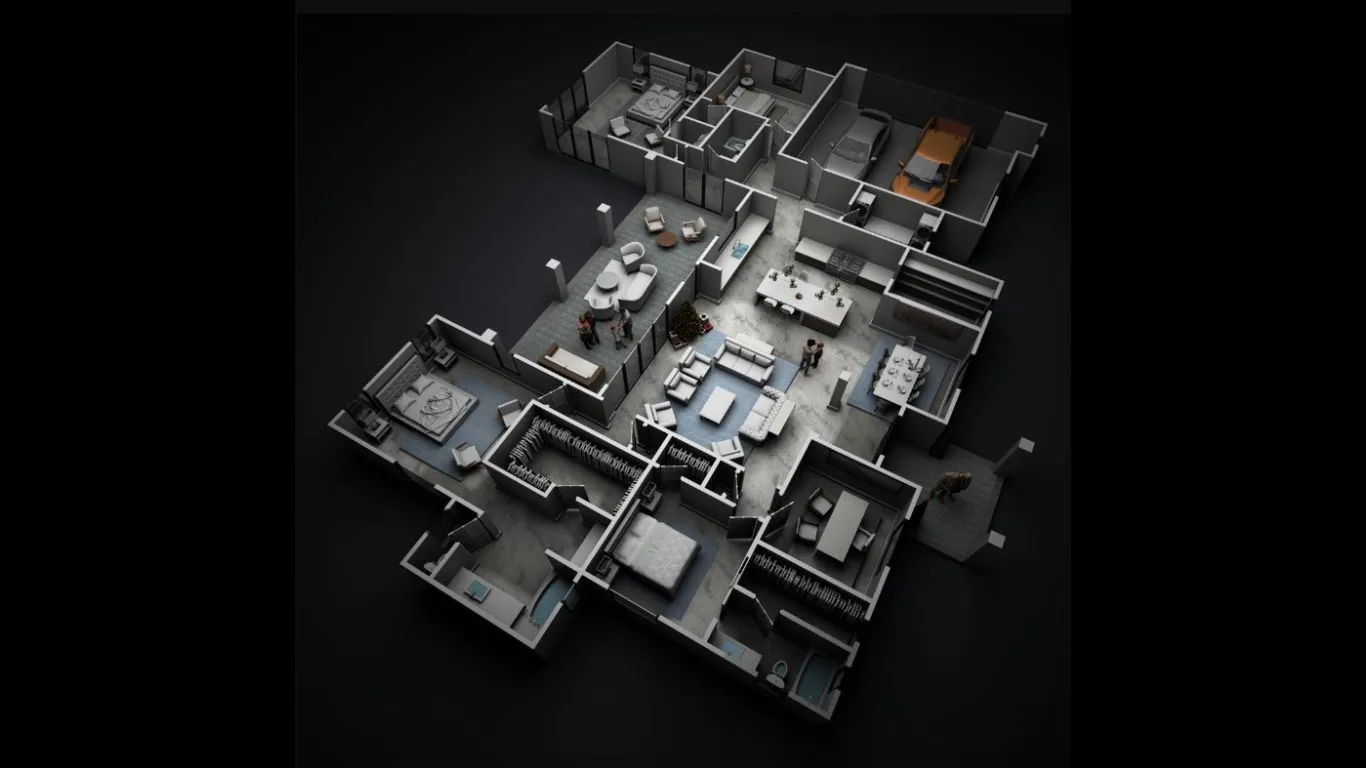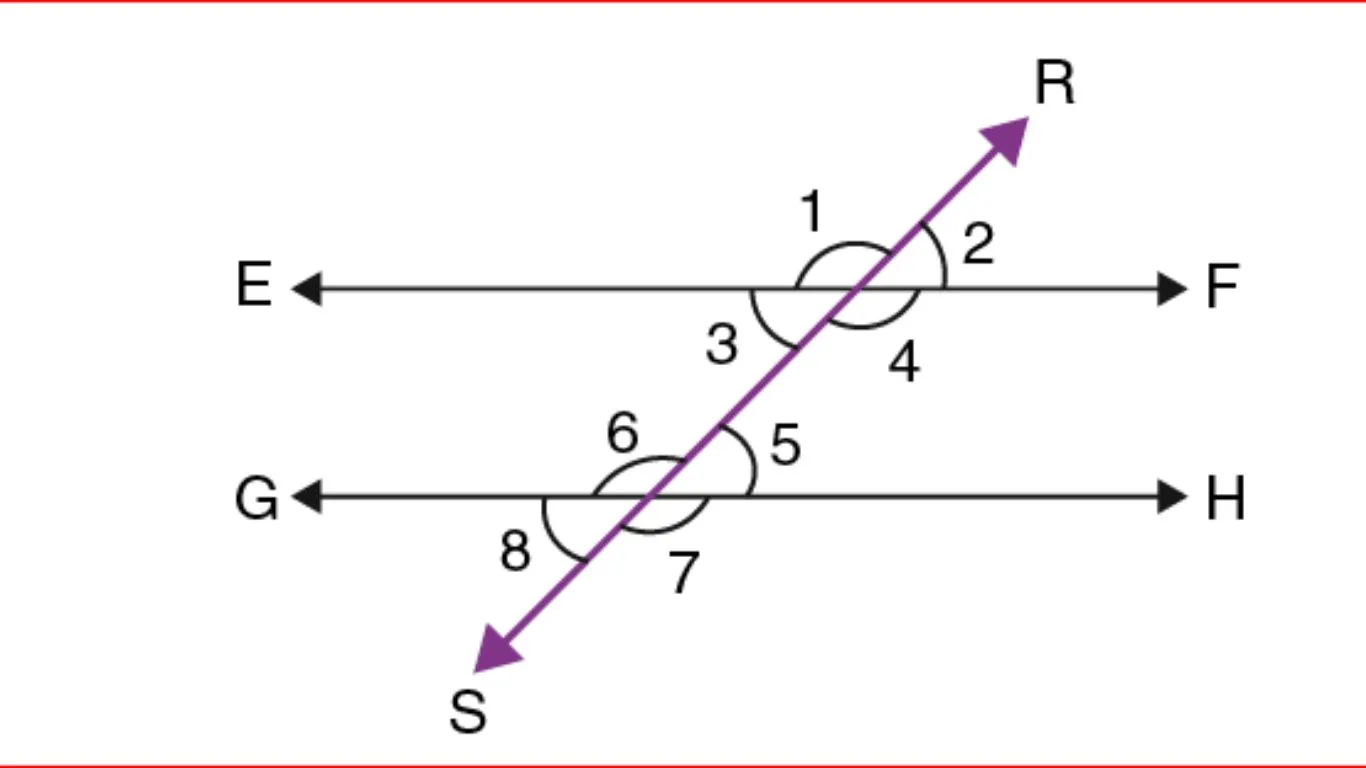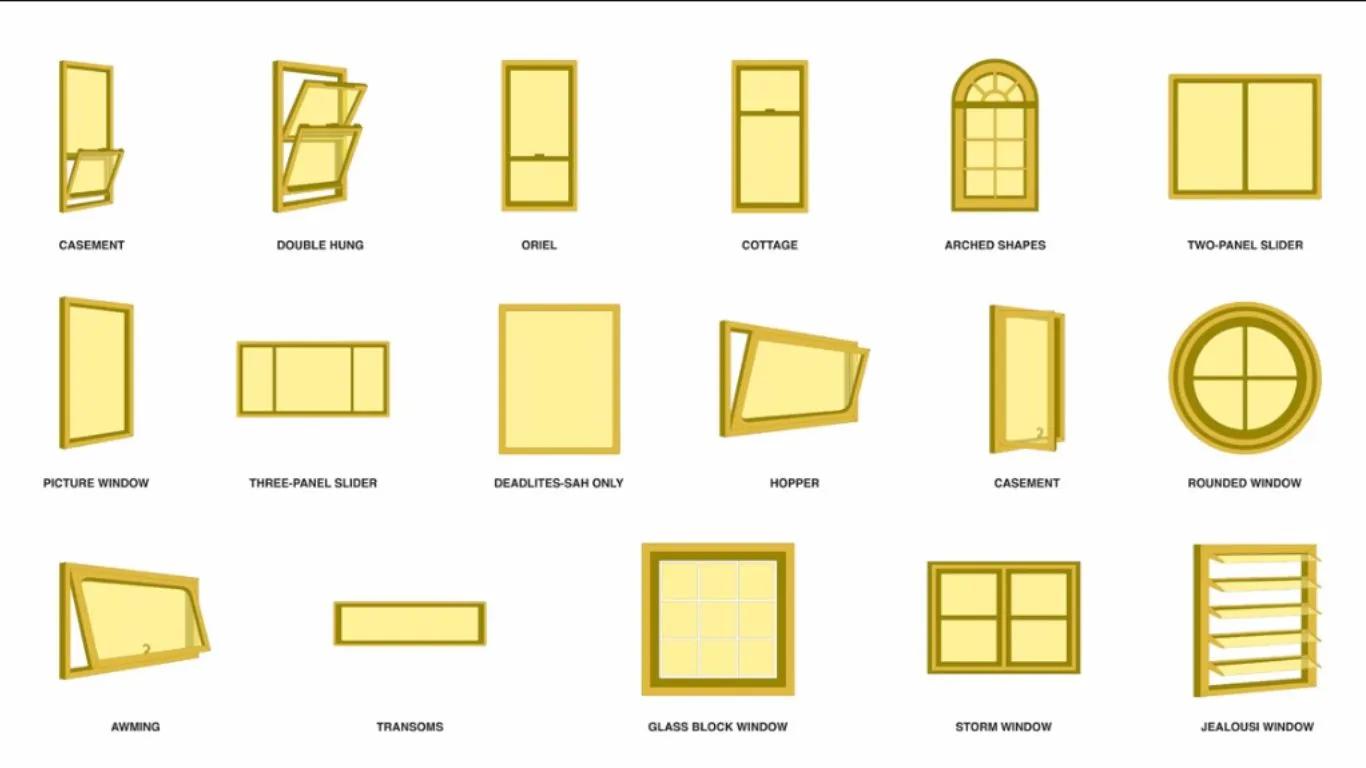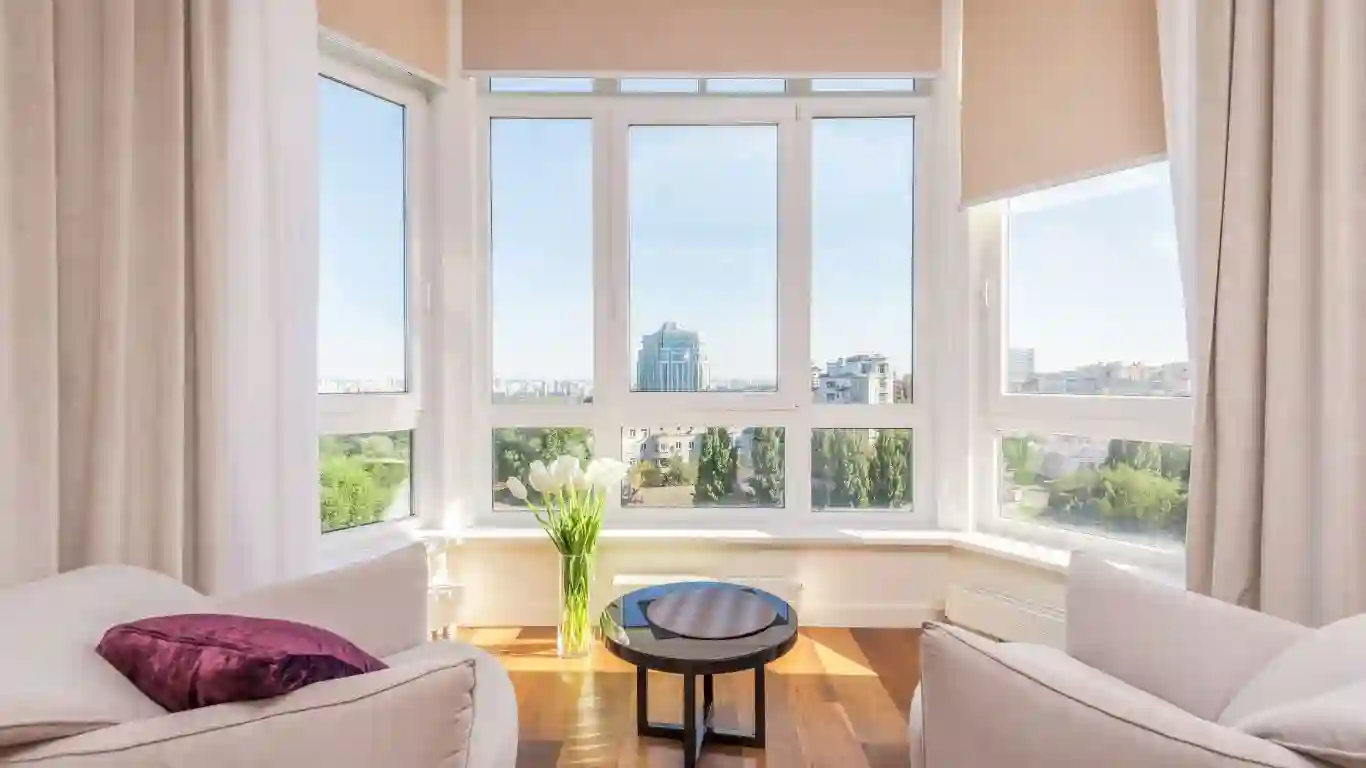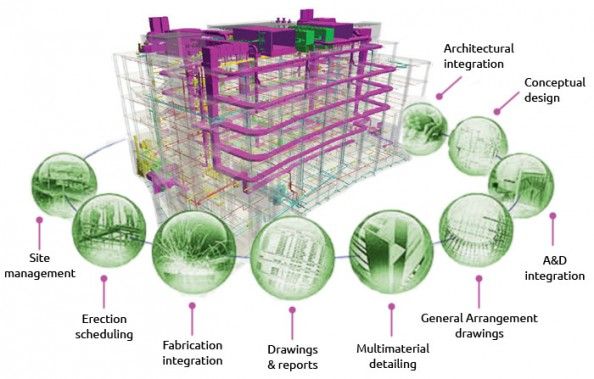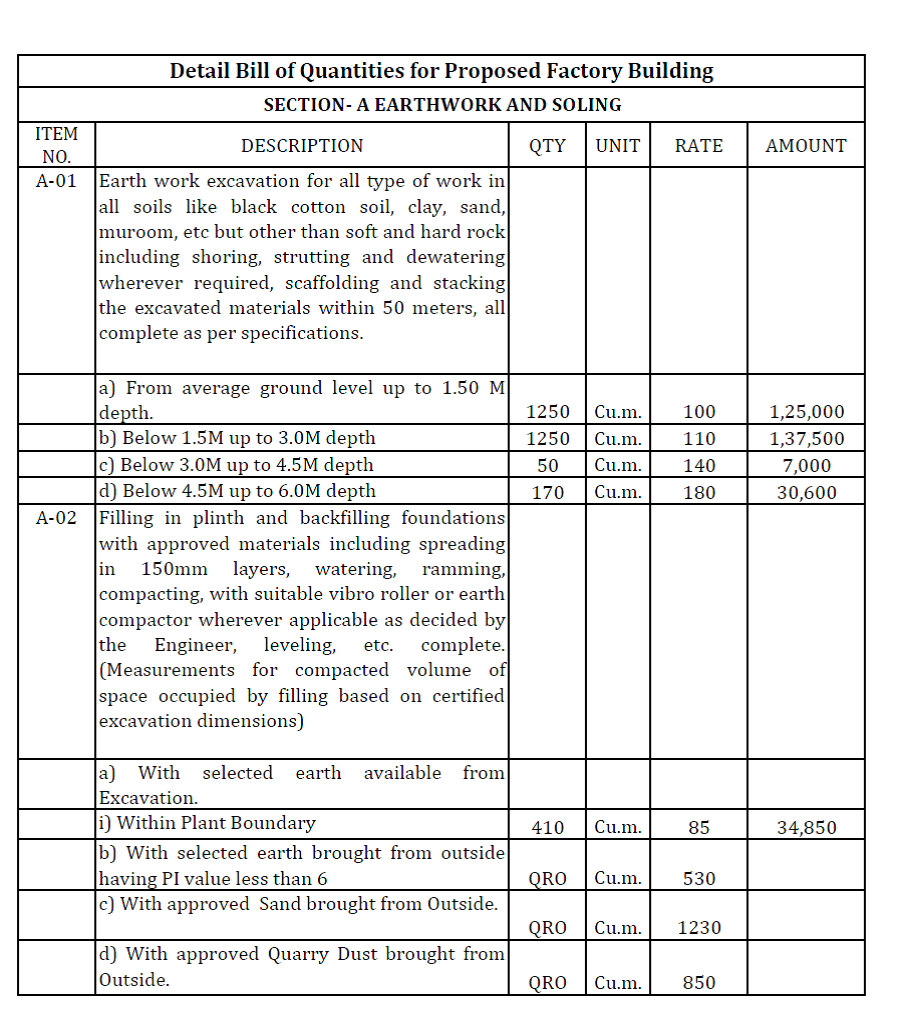Construction work HSN code and GST on construction work
Introduction
In this article we provide information about what is Construction work hsn code and Construction work hsn code and gst on construction work. 7D Plans launched an offer about getting your house plan free just contact us.
What is construction work hsn code
The Harmonized System of Nomenclature (HSN) code for construction work in India is generally classified under the broader category of services. Specifically, construction services are covered under the following HSN code:
- Construction Services:
- HSN Code: 9954
Under this category, various construction-related services, including the construction of buildings, civil structures, and other related activities, fall within the purview of HSN code 9954. It’s important to note that this code encompasses a wide range of construction services, and specific types of construction may have additional or more detailed classifications. Always verify the latest HSN codes and related regulations for the most accurate and up-to-date information.
Construction Activities, GST Rate and HSN Code
Reasonable housing apartment construction for projects starting on or after April 2019
HSN Code: 9954
GST Rate: 1%
Non-Reasonable housing apartment construction for projects starting on or after April 2019
HSN Code: 9954
GST Rate: 5%
Development of commercial apartments in REP aside from RREP.
HSN Code: 9954
GST Rate: 12%
Works contract services (where the material is supplied by the contractor)
HSN Code: 9954
GST Rate: 12%
Works contract services (where only labor is supplied by the contractor)
HSN Code: 9987
GST Rate: 18%
Composite supply of works contract and goods (where the value of goods is less than 25% of the total contract value)
HSN Code: 9954
GST Rate: 18%
Composite supply of works contract and goods (where the value of goods is 25% or more of the total contract value)
HSN Code: 9954
GST Rate: 12%
Building Construction Services:
HSN Code: 9954
GST Rate: 18%
Construction of a Complex, Building, Civil Structure or a Part Thereof:
HSN Code: 9954
GST Rate: 18%
Works Contract Services:
HSN Code: 9954
GST Rate: 18%
Cement:
Ordinary Portland Cement: 2523
Other Portland Cement: 2523
Other Hydraulic Cements: 2523
GST Rate: 28%
Bricks and Tiles:
Building Bricks: 6901
Flooring Blocks: 6810
Ceramic Tiles: 6908
GST Rate: Varies (typically between 5% and 28% depending on the type)
Sand and Gravel:
Pebbles, Gravel, Broken or Crushed Stone: 2517
GST Rate: 5%
Iron and Steel:
Iron Rods and Bars: 7214
Steel Structures and Iron : 7308
GST Rate: 18%
Wood and Wooden Articles:
Timber and Wood: 4403
Plywood: 4412
Wooden Frames: 4418
GST Rate: Varies (typically between 12% and 18% depending on the type)
Roofing Materials:
Roofing Tiles, Slates: 6905
Asphalt or Fiberglass Shingles: 6807
GST Rate: Varies (typically between 12% and 18% depending on the type)
Paints and Varnishes:
Varnishes and Paints: 3208
GST Rate: 18%
Electrical Fittings:
Wiring Sets: 8544
Electrical Fittings: 8536
GST Rate: 18%
Plumbing Materials:
Tubes, Pipes, and Hoses of Plastics: 3917
Iron or Steel Pipes and Tubes: 7304
Plumbing Fittings: 7412
GST Rate: 18%
Conclusion
This code encompasses a variety of construction-related services, including the construction of buildings, civil structures, and other related activities. It’s essential to stay informed about any updates or changes in the HSN codes and related regulations to ensure accurate classification for taxation and other purposes. For specific details and accurate information, it’s recommended to refer to the latest official documents or consult with a tax professional.
Contact Us
Get Best Free house plan with 7d plans.
If you have any questions or would really like in addition assistance with your house elevation layout mission, please feel free to touch us at .
Our other social links
Other blogs and works






