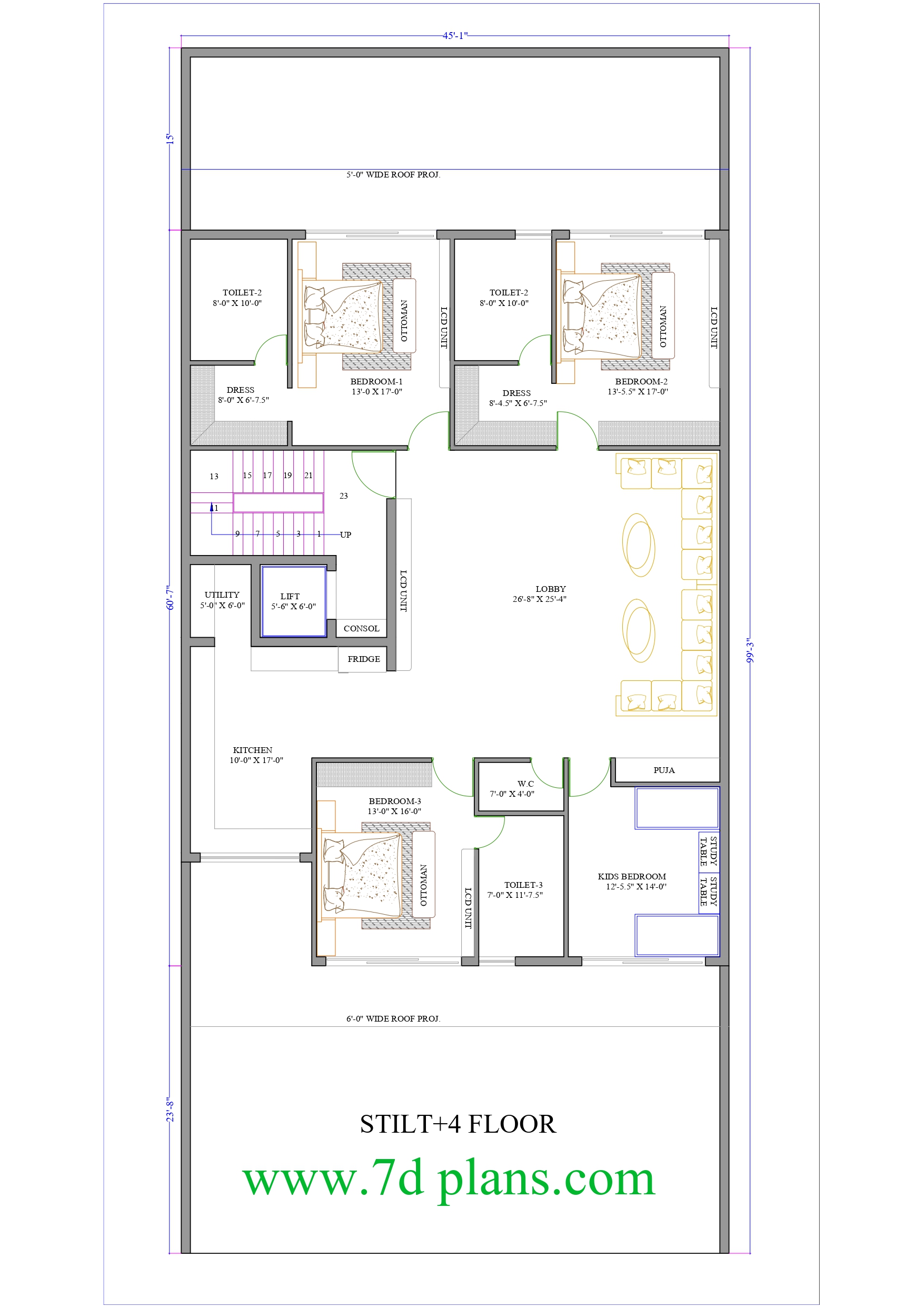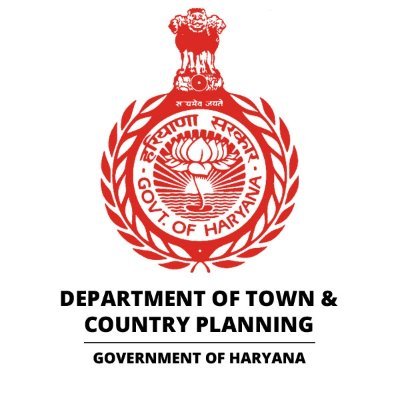The Governor of Haryana is pleased to publish the following ‘Affordable Plotted Housing Policy for Low and Medium Potential Towns’ known as ”Deen Dayal Jan Awas Yojana” under the provisions of Section 9A of the Haryana Development and Regulation of Urban Areas Act, 1975 and any other corresponding statute governing development of plotted housing colonies on the subject:-
1. FOREWORD:
(i) This policy shall be known as ‘‘Deen Dayal Jan Awas Yojana’. This policy is intended to encourage the development of high density plotted colonies in Low and Medium Potential towns of the State wherein small plots are made available through a liberal policy framework.
(ii) All such projects shall be required to be necessarily completed within 7 years (5+2 years) from the date of grant of licence.
2. SITING PARAMETERS:
(i) The projects under this policy shall be allowed only in the residential zone of the notified Development Plans of Low and Medium Potential towns of the State. Further, in any residential sector not more than 30% of the net planned area under residential zone, inclusive of the 20% area limit allowed for group housing projects, can be allowed for projects under this policy. However, if a residential sector has an area of less than 50 acres, one such project shall be allowed upto 15 acres.
(ii) The minimum and maximum net planned area for such projects shall be 5 acres and 15 acres respectively irrespective of the Development Plan where such project is proposed. Not more than 10% of the licenced area should fall under sector roads.
(iii) The first licence may be obtained for an area of 5 acres or more and additional licence for minimum 2 acres can be obtained to take the aggregated area of colony upto 15 acres.
(iv) Grant of licence shall be considered under this policy, initially, against 20% group housing area limit in such sector. Once the area under 20% limit stands exhausted on account of either group housing licences or affordable housing policy 2013 projects or under the present policy; grant of any further licence under this policy shall be considered only upto a further limit of 10% of the net planned area under residential zone of such sector.
3. RECEIPT OF APPLICATIONS & THEIR ELIGIBILITY:
(i) The applications for licence received under this policy should be made in the format as prescribed in the Rule 3 of the Haryana Development and Regulations of Urban Areas Rules, 1976 and the said Rules shall be applicable mutatis-mutandis for processing of the application under this policy.
(ii) The opening window for receipt of licence applications under this policy shall be 90 days from the notification of this policy. During this period-
a) In case, the receipt of licence applications in a particular sector for area is less than the total area permitted in that sector under this policy, then all the eligible applications shall be considered for grant of licence subject to the minimum area norm of 5 acres and maximum area norm of 15 acres. Applications shall be entertained on an ongoing basis till the availability of area in any specific sector and/or any specific development plan vis-a-vis the area limits prescribed under this policy gets licenced.
b) In case the receipt of licence applications in a particular sector for area is more than total area permitted in that sector under this policy, then: –
i. Every applicant shall be eligible for minimum 5.00 acres and the balance area shall be allowed to every applicant in proportion to the balance permitted area viz-a-viz balance applied area.
ii. However, if all the applications cannot be accommodated in view of minimum area norms, then the DGTCP may consider all applications by increasing the permitted area upto 40% of net planned area of residential sector. If all the applications cannot be considered even within 40% of net planned area, then draw of lots shall be conducted.
(iii) After receipt of application, complete in all respects, from an applicant, the decision regarding either issuance of LOI or return/rejection of licence application shall be conveyed to the applicant within a period of six months from the receipt of application.
(iv) Though the policy does not prescribe any cap on the allotment rate of plots, it is envisaged that with a regular and adequate supply of high density residential plotted colonies under this policy, the market forces shall ensure that the rates of plots are affordable in such colonies.
4. PLANNING AND AREA PARAMETERS:
The planning and area parameters for the projects allowed under this policy are as follows:
a. Max area of plots to be permitted: 150 sqm.
b. Min. and Max. density permitted: 240 to 400 persons per acre (PPA).
c. Max. area allowed under Res. & Comm. Plots: 65% of the licenced area
d. Area under Commercial Use: Max. 4% of licenced area.
e. Max. FAR on Res. plot of upto 150 sqm: 2.00
f. Min. width of Internal roads in the colony: 9 metre
g. Minimum Area under organized Open Space: 7.5% of the licenced area.
The entire area prescribed under organized open space shall preferably be provided in a single pocket of regular shape. At least one organized open space pocket, in each colony, shall be of not less than 0.3 acre area.
h. No separate EWS/NPNL category plots shall be provided to eliminate any cross subsidy component and thus to avoid any adverse impact on the affordability of plots made available under this policy.
i. Clubbing of residential plots for approval of integrated zoning plan of two adjoining plots under same ownership shall not be permitted in the colonies approved under the present policy.
j. The colonizer will transfer 10% area of the licenced colony free of cost to the Government for provision of community facilities. This will give flexibility to the Director to workout the requirement of community infrastructure at sector level and accordingly make provisions. Since the area will be received in a compact block, it will help in optimal utilization of the area.
k. Registration of independent floors in plots shall be allowed.
l. The stilt parking shall be allowed.
5. ALLOTMENT PROCESS:
(i) Allotment of 50% residential plots covering saleable area (excluding 50% area frozen by the Department) shall be undertaken in the first phase by the licencee/coloniser. However, the colonizer shall also carry out development works simultaneously on this area also. It is clarified that 15% area mortgaged towards IDW shall be part of 50% area frozen by Department upto completion of IDW in the colony.
(ii) The applicant shall have an option to deposit the cost of internal development works with the concerned Municipality as per mutually decided rates.
(iii) As a matter of security against any possible delinquencies in completion of the project, the coloniser shall be required to mortgage residential plots covering saleable area of not less than 15% of the total area under all residential plots in lieu of depositing cost of IDW with concerned municipality, in favour of the Director.
(iv) The applicant shall be allowed to sell the balance 50% of the saleable area after completion of IDW
6. APPLICABLE FEES & CHARGES:
(i) Taking into account the fact that a limited number of projects shall be allowed under this policy, the licence fees shall be levied at the following rates:
1. For medium potential towns: Rs. 1 lakh per acre
2. For low potential towns: Rs. 10 thousand per acre
(ii) The scrutiny fees at prescribed rates shall be levied.
(iii) The Conversion Charges and IDC shall stand waived off.
(iv) The bank guarantee to the tune of 25% on account of IDW shall be submitted or the applicant has to mortgage 15% salable area.
(v) EDC shall be payable at the rate of Rs.10 Lacs per acre for Medium Potential Zone, Rs.7.5 Lacs per acre for all the District Headquarters falling within Low Potential Zone and Rs. 5 Lacs per acre for all other towns falling within Low Potential Zone. The bank guarantee to the tune of 25% on account of EDC shall be submitted by the applicant.
7. SPECIAL DISPENSATIONS:
(i) The Director may impose any other condition, as considered necessary, to ensure provision of adequate infrastructure services to the colony and for effective implementation of this policy.
(ii) The allotment letter and sale-purchase agreement entered into with the allottees shall also include the parameters prescribed under this policy to maintain complete transparency in the matter.
Deen Ddayal Jan Awas Yojna Scheme – Affordable plotted Housing Policy – 08/02/2016





