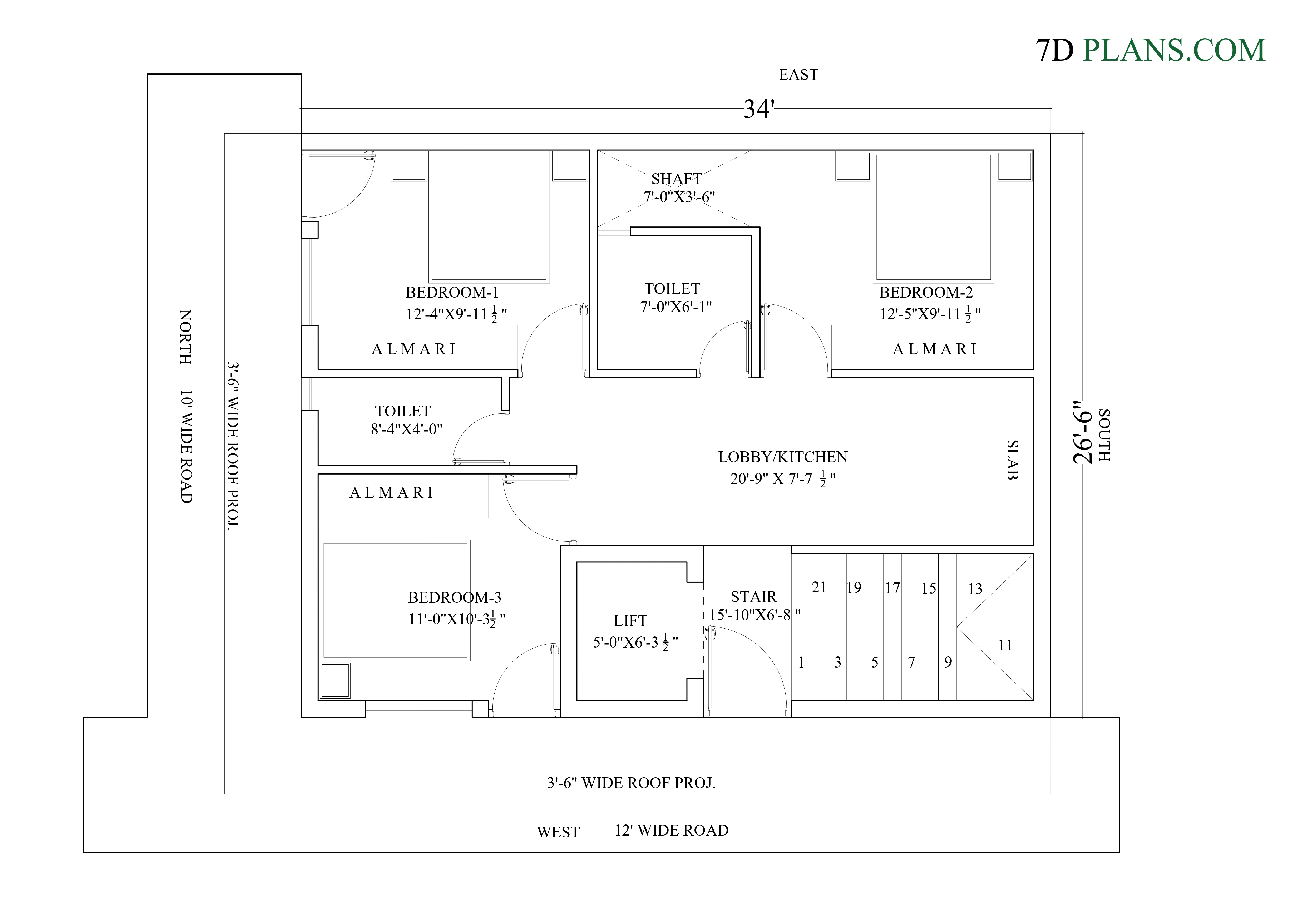HOUSE PLAN OF 34 FEET BY 26 FEET 6 INCH 34’X26′-6” 100 SQUARE YARDS PLOT 2 SIDE OPEN WEST FACING
OPEN WEST FACING HOUSE PLAN
7Dplans.com is a web-based Stage to help you to carry on with a delightful life in a Lovely home and house plan. We are here to help you to assembled wonderful, agreeable , renowned and practical home to full fill your all Dreams. We will help you in Planning, Structure Planning ,Electrical Planning , Plumbing Planning and Inside Planning Thinking about the significance of Vaastu for your home. Is it workable for a construction to mirror the considerations of a modeler? In the space of engineering, it’s undeniably true that the plan cycle is to a great extent formed by the client, their way of life, their prerequisites, and their spending plan, with little consideration given to the individual preferences of the actual draftsmen.
We have confidence in making our plans stylish and completely utilitarian. With in-house creation unit, robotized and imaginative mechanical headways and a client centered viewpoint.
Engineering and Inside Plan of your house is similarly just about as significant as some other viewpoint inside your home. While building or renovating a space, massive significance is given to engineering however any space can’t be known as a fantasy home except if equivalent exertion is put towards inside arranging and planning of such space. It is this course of stylistic layout where you want to look for the assistance of the best home inside planners, we can really switch a structural stunner over completely to a plan wonder.
2Choices OF Design PLANS WILL BE Furnished WITH .WORKING DRAWINGS CONTAIN Construction DRG, ELECTRICAL and PLUMBING DRG, Entryway WINDOW DETAIL, FURNITURE Format, AND FRONT Height (2D+3D – 2 Choices In particular)
PLOT SIZE LAYOUT PLAN WORKING DRAWINGS
0-50 SQYRDS FREE 9999/-
51-150 SQYRDS 999/- 14999/-
151-300 SQYRDS 1799/- 17999/-
301-400 SQYRDS 1999/- 19999/-
401-500 SQYRDS 2499/- 24999/-

You can Purchase definite structural working drawings for your home arrangement. You will get Engineering Drawings I.E Underlying Drawing, Plumbing, Electrical, Furniture Design, Brickwork detail, front Height (2d+3d, 2 choices ) while purchasing Structural Drawings. You will get 2 Choices for Floor Plan.
Note:-
Purchase Inside Drawings with an extremely ostensible expense. To purchase this drawing, send an email with your plot size and area to info.7dplans@gmail.com and one of our specialists will reach you to take the cycle forward.
Chipping away at point by point drawings for your workers for hire and entryway window plan. Extra drawings like underlying drawings, electrical drawings, plumbing drawings, 2-D, and three dimensional heights.
Interior Designing work like Misleading roof Drawing, kitchen detail drawing, wood-work configuration support, furniture Drawings, and ground surface plans, are accessible at an ostensible expense of RS:- 40/sq. ft. To purchase this drawing, send an email with your plot size and area to info.7dplans@gmail.com and one of our specialists will reach you to take the cycle forward.
Our other social links
other blogs and works

