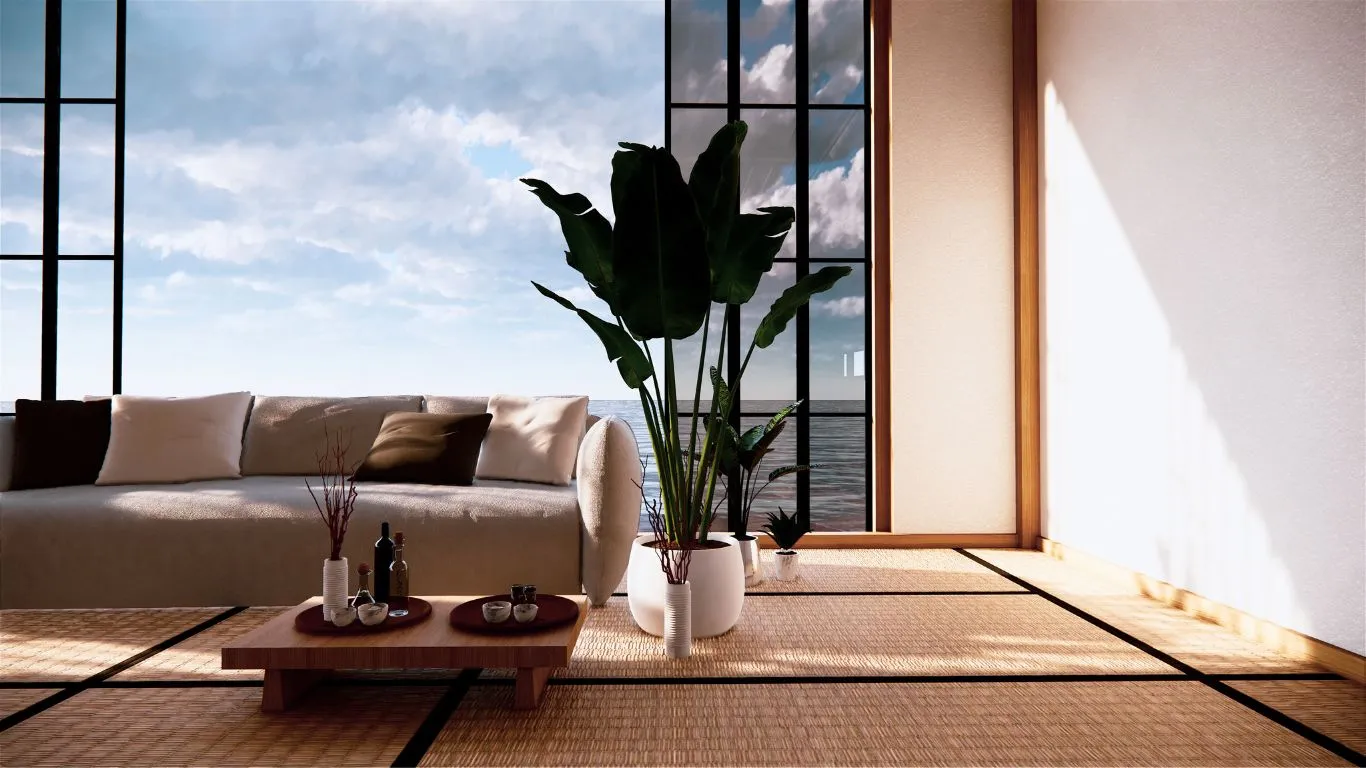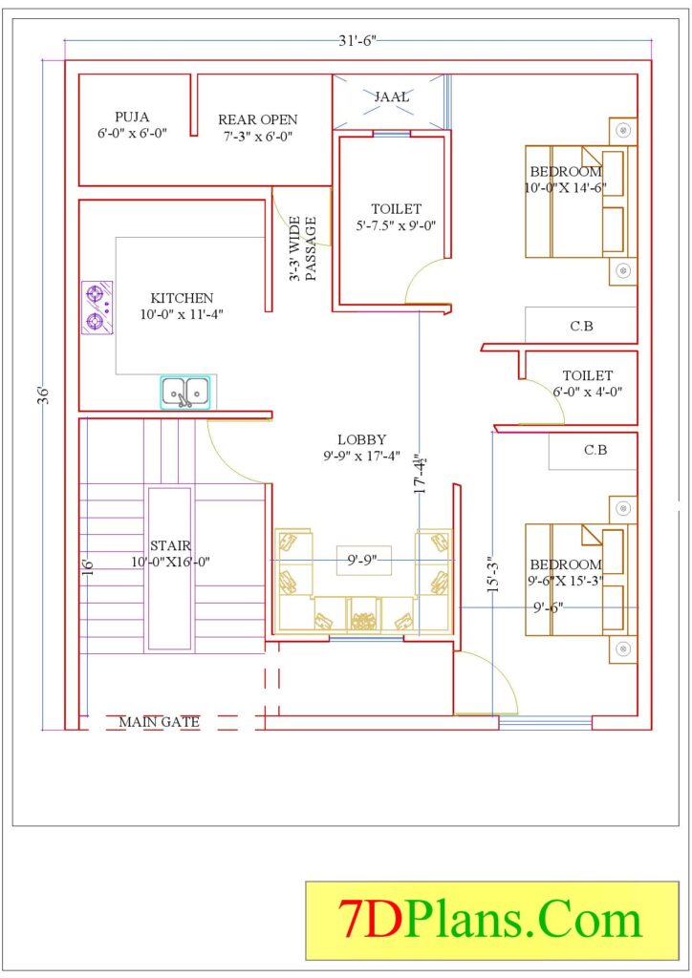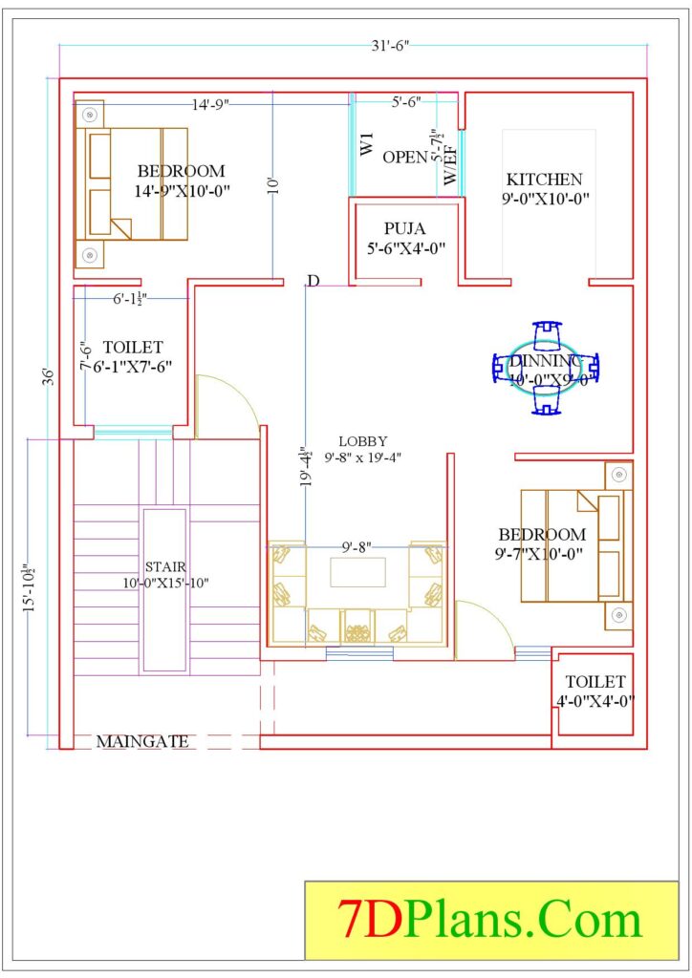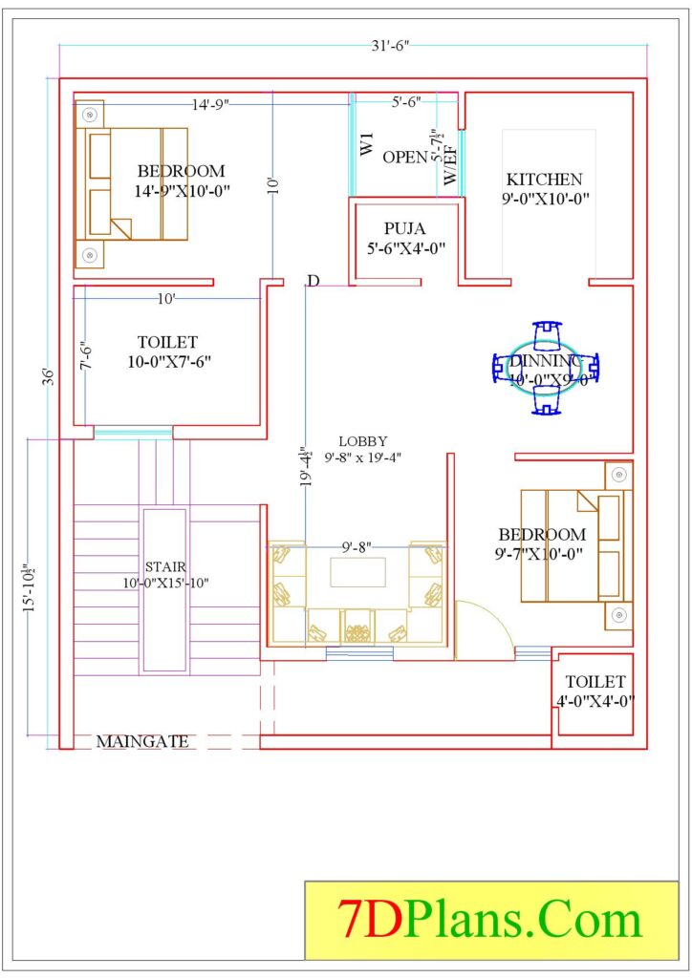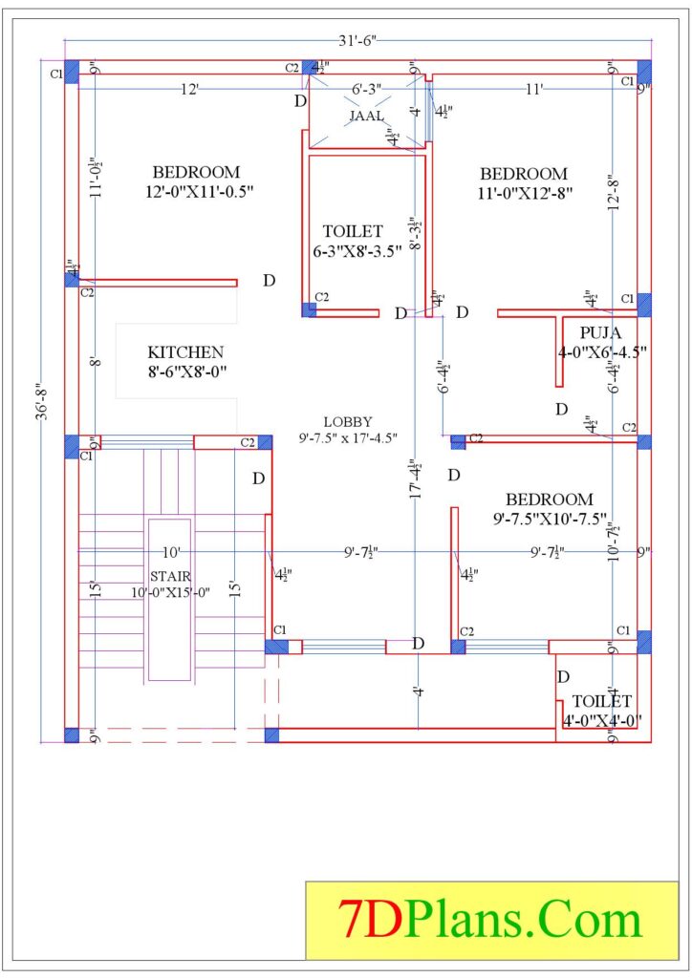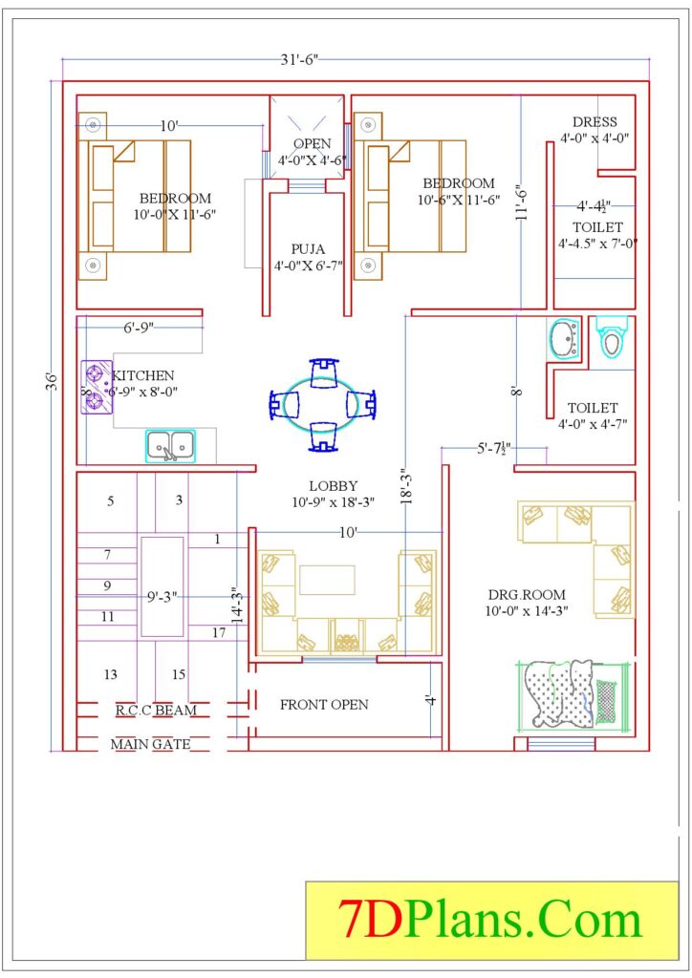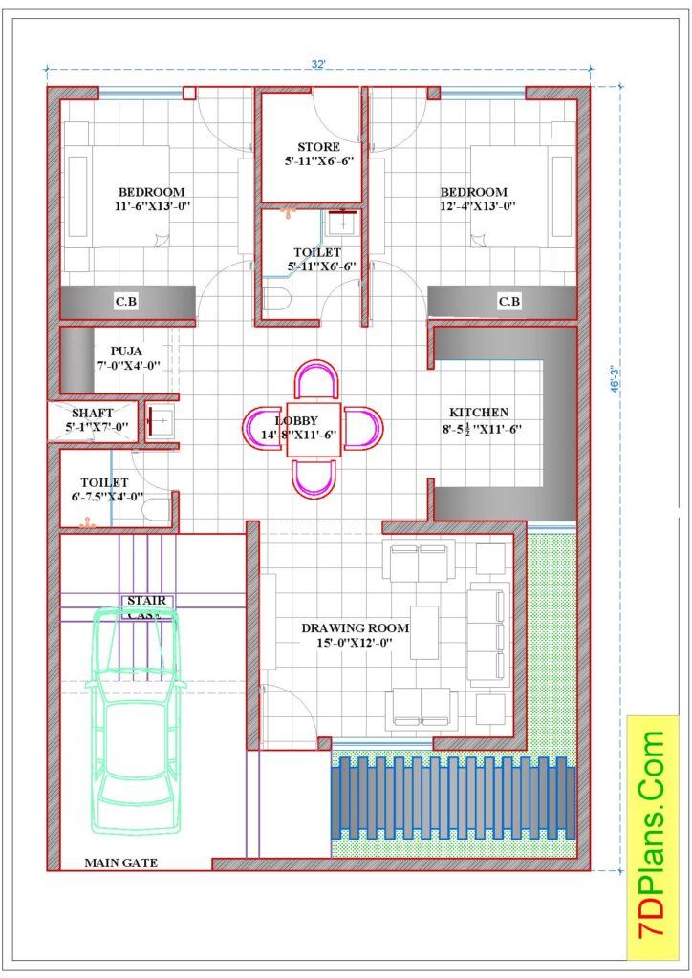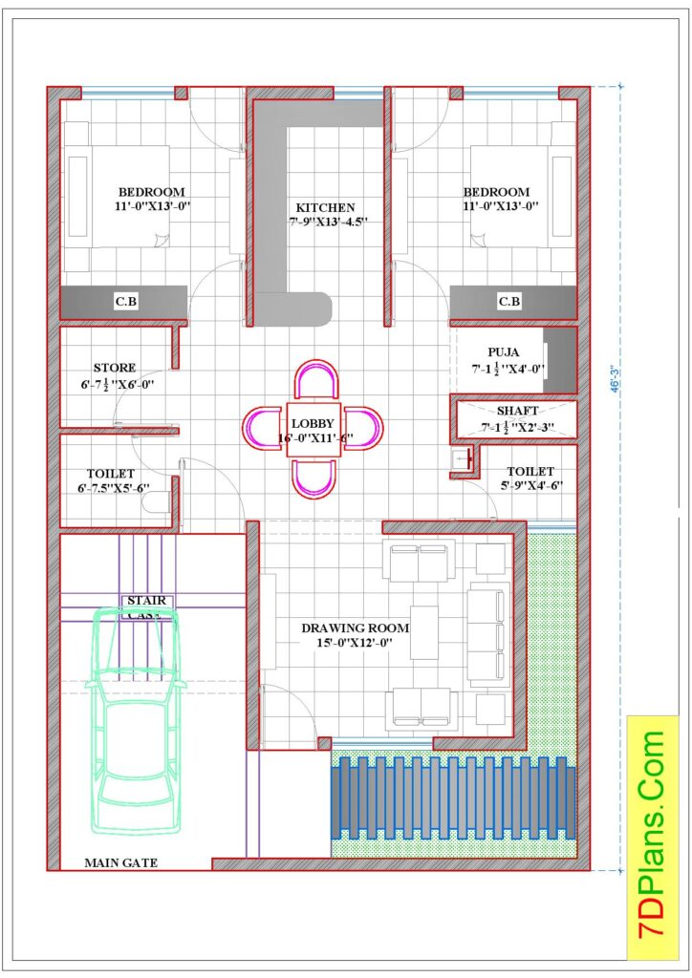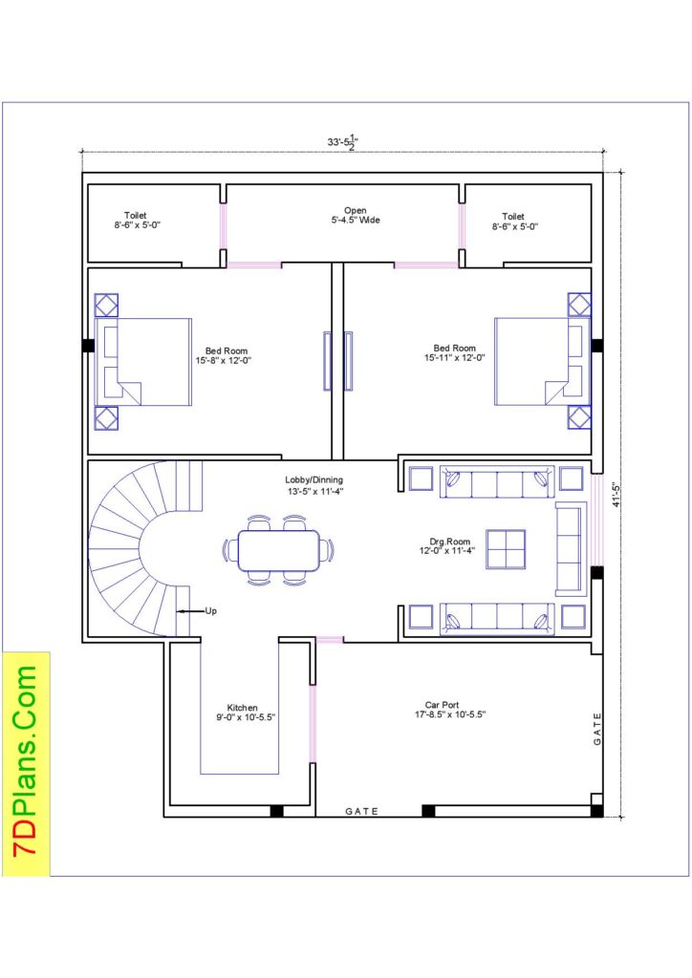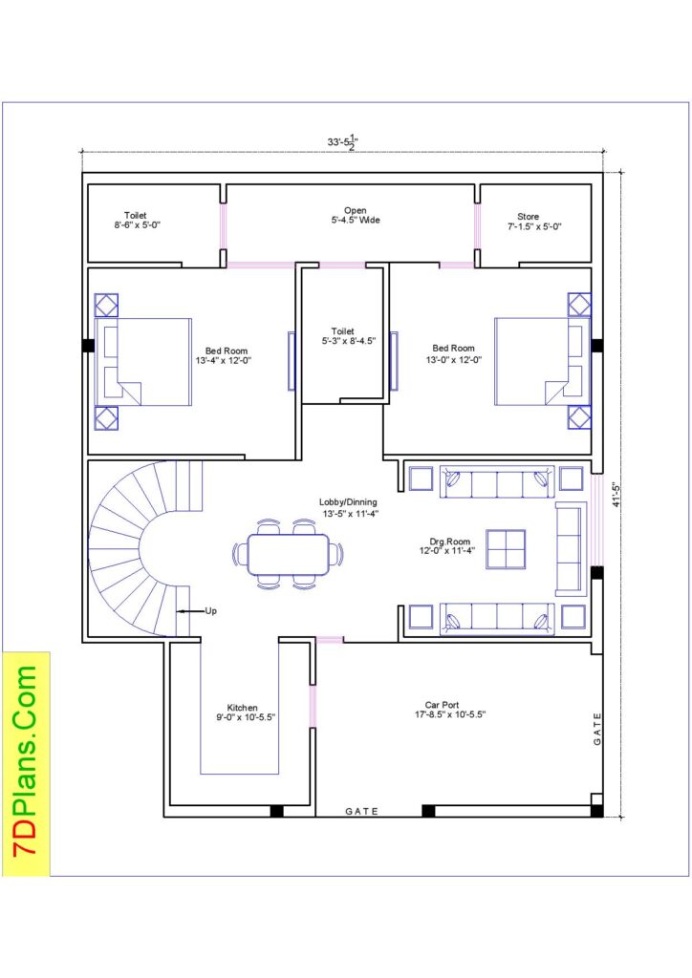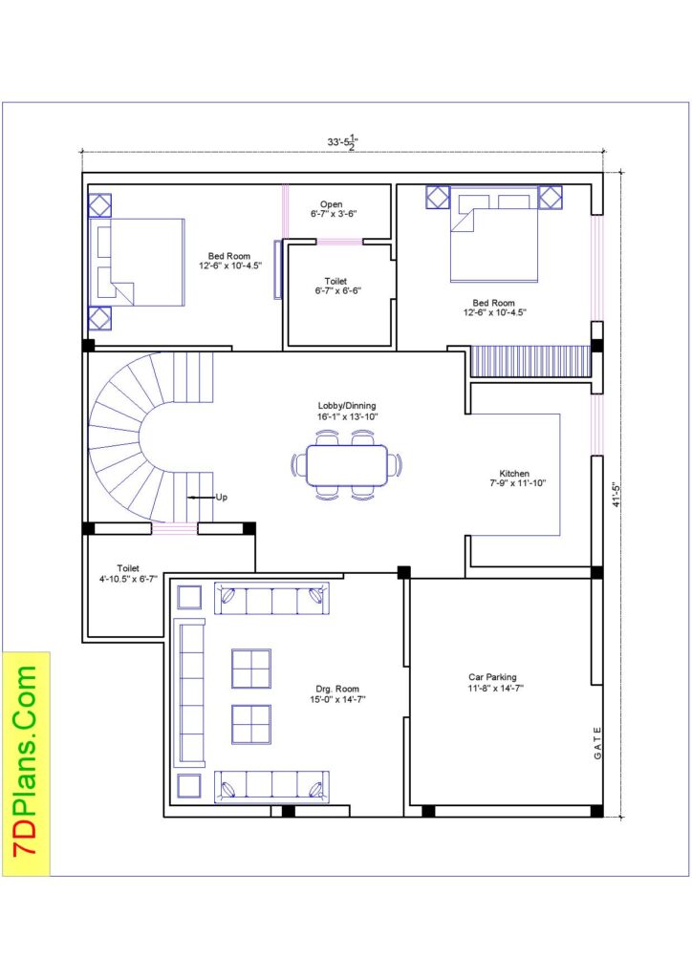Discover the Personification of luxury with 7D Plans, in which architecture meets artistry in our Interior Design provider. Immerse yourself in a realm of sophistication, seamlessly blending form and feature. Our adept architects craft immersive areas, remodeling your imaginative and prescient right into a residing masterpiece. Elevate your environment with 7D Plans – where dreams take form.
PLOT SIZE :-31'X36' -124SQYRDS(1120 SQFT) COVD AREA AT G.F:- 1120 SQFT 3 BEDROOM 2 TOILET 1 STORE 1 KITCHEN 1 Read more
HOUSE PLAN OF PLOT SIZE 31'-6''X36' FEET - 31 FEET 6 INCH BY 36 FEET -124 SQUARE YARDS NORTH WEST...
PLOT SIZE :-31'-6''X36 ' -124SQYRDS(1120 SQFT) COVD AREA AT G.F:- 1120 SQFT 3 BEDROOM 2 TOILET 1 STORE 1 KITCHEN Read more
HOUSE PLAN OF PLOT SIZE 31'-6''X36' FEET - 31 FEET 6 INCH BY 36 FEET -124 SQUARE YARDS SOUTH WEST...
PLOT SIZE :-31'-6''X36' -124SQYRDS(1120 SQFT) COVD AREA AT G.F:- 1120 SQFT 3 BEDROOM 2 TOILET 1 STORE 1 KITCHEN 1 Read more
PLOT SIZE :-31'-6''X36'-8'' -125SQYRDS (1200SQFT) COVD AREA AT G.F:- 1200 SQFT 3 BEDROOM 2 TOILET 1 STORE 1 KITCHEN 1 Read more
PLOT SIZE :-31'-6''X36' -124 SQYRDS(1120 SQFT) COVD AREA AT G.F:- 1120 SQFT 3 BEDROOM 2 TOILET 1 STORE 1 KITCHEN Read more
PLOT SIZE :-32'X46'-3" -163SQYRDS(1470 SQFT) COVD AREA AT G.F:- 1470 SQFT 2 BEDROOM 2 TOILET 1 STORE 1 KITCHEN 1 Read more
PLOT SIZE :-32'X46' -3''-163 SQYRDS(1470 SQFT) COVD AREA AT G.F:- 1470 SQFT 2 BEDROOM 2 TOILET 1 STORE 1 KITCHEN Read more
PLOT SIZE :-33'-6''X41'-6''-150SQYRDS(1350 SQFT) COVD AREA AT G.F:- 1350 SQFT 2 BEDROOM 2 TOILET 1 STORE 1 KITCHEN 1 LOBBY Read more
PLOT SIZE :-33'-5''X41'-5'' -150SQYRDS(1350 SQFT) COVD AREA AT G.F:- 1350 SQFT 2 BEDROOM 2 TOILET 1 CAR PARKING 1 KITCHEN Read more
PLOT SIZE :-33'-5''X41'-5'' = 150SQYRDS(1350 SQFT) COVD AREA AT G.F:- 1350 SQFT 2 BEDROOM 2 TOILET 1 CAR PARKING 1 Read more
Our Other Services :
Carpenter | Plumber | CCTV Camera | HVAC or AC | POP Work | Fabricator | Electrician | Stone or Tile works | Paint or Polish | Civil Work
Also Visit our other profile :

