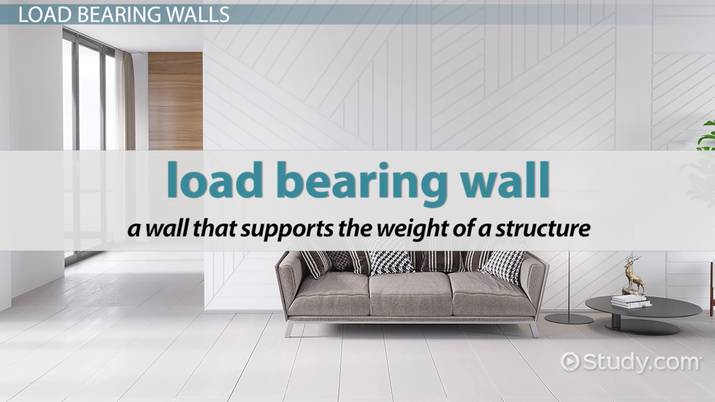WHAT IS LOAD BEARING WALL ? TYPES OF LOAD BEARING WALL
Definition: A wall which is constructed to support the above slab or other building elements in a structure is called a load-bearing wall.
Main Features: Followings are the main features of load-bearing walls:
- It is a structural element.
- It carries the weight of a house from the roof and upper floors.
- Load bearing walls transfer loads all the way to the Foundation or other suitable frame members.
- It can support structural members like beams (sturdy pieces of wood or metal), slab and walls on above floors above.
- A wall directly above the beam is called a load bearing wall if it is designed to carry the vertical load.
- Load bearing walls also carry their own weight.
- This wall is typically over one another on each floor.
- Load bearing walls can be used as an interior or exterior wall.
- This kind of wall will often be perpendicular to floor joists or ridge.
- Concrete is an ideal material to support these loads.
Types of Load Bearing Walls
Followings are the types of load bearing walls:
- Precast Concrete Wall: This wall is aesthetically pleasing. The precast wall has superior strength and known for its durability. It provides excellent protection and is easy to install.

- Retaining Wall: It provides lateral support. Installing a retaining wall has many environmental benefits like reducing erosion and protecting areas from being saturated. It is also known as revetment or breast wall.

- Masonry Wall: Masonry is the most durable part of any structure. It allows for unlimited architectural expressions. They provide strength durability. Masonry wall also helps to control the temperature in indoor and out. Also, it increases the fire resistance. Lateral stiffness of the masonry wall is very low.

- : It is used for building exterior wall cladding. The metal can be stainless steel, copper, aluminum. It supports gravity, seismic and wind loading. Pre Panelized Load Bearing Metal Stud Walls

- Engineering Brick Wall: It uses double open-ended bond beam blocks. It is built using a mold. Block wall is replaced horizontally.

- Stone Wall: It is treated as a stone structure. It is kinda masonry construction. This wall provides structure to a building and encloses an area.


