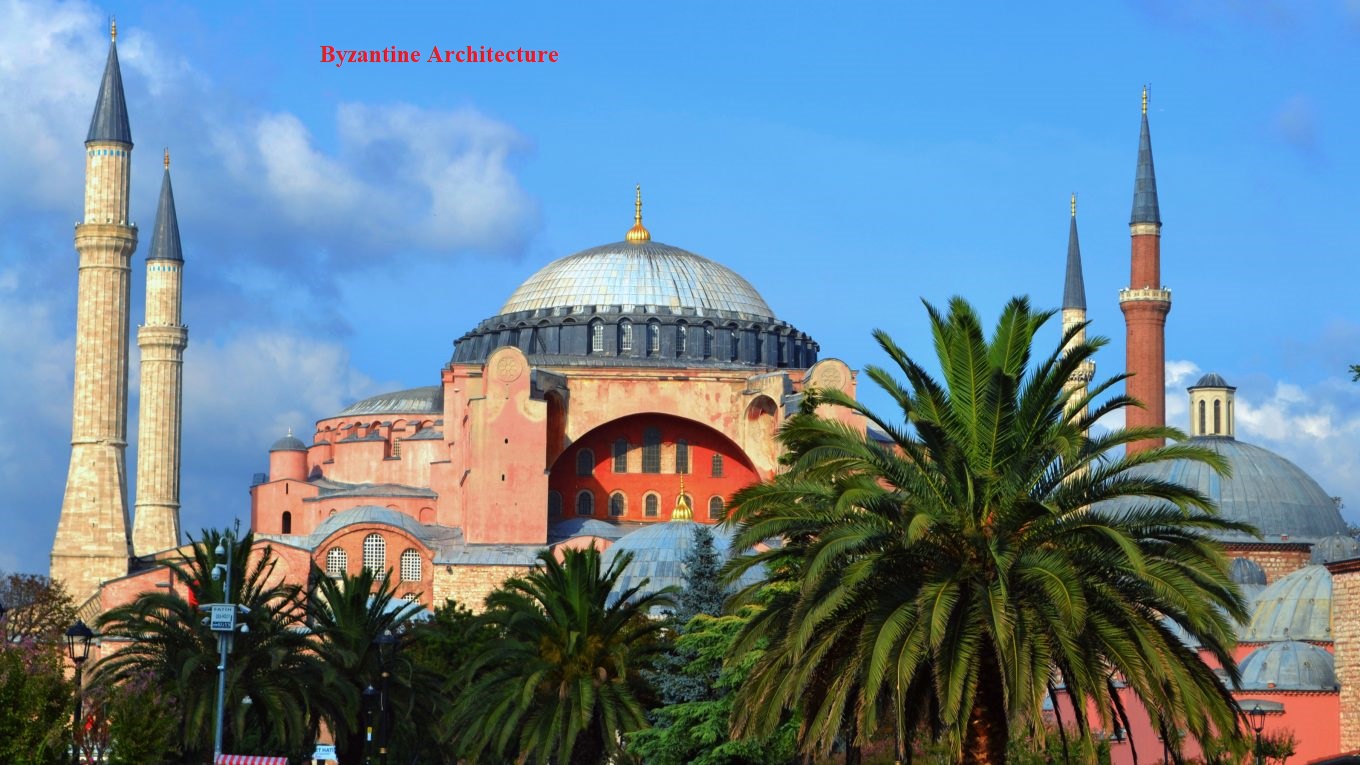Byzantine Architecture
Byzantine Architecture, building style of Constantinople (now Istanbul, formerly ancient Byzantium) after AD 330. Byzantine architects were eclectic, at first drawing heavily on Roman temple features. Their combination of the basilica and symmetrical central-plan (circular or polygonal) religious structures resulted in the characteristic Byzantine Greek-cross-plan church, with a square central mass and four arms of equal length. The most distinctive feature was the domed roof. To allow a dome to rest above a square base, either of two devices was used: the squinch (an arch in each of the corners of a square base that transforms it into an octagon) or the pendentive. Byzantine structures featured soaring spaces and sumptuous decoration: marble columns and inlay, mosaics on the vaults, inlaid-stone pavements, and sometimes gold coffered ceilings. The architecture of Constantinople extended throughout the Christian East and in some places, notably Russia, remained in use after the fall of Constantinople (1453). See also Hagia Sophia.

