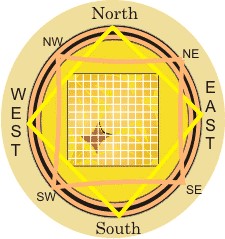VASTU FOR HOUSE TO HOME
IMPORTANCE OF VASTU FOR HOME :-
Since we have gone through previous article about the Vastu related to construction and plot sizes. it becomes easier to comprehend and imagine the bad -effects of a non Vastu constructed home or happen to choose to live in Vastu non-compliant home.
We made a list of some –facts that defines problems, evils and negative circumstances that one will face if he/she chooses to live in a non-Vastu compliant home.
Here’s what all will go wrong in Vastu non-compliant home:
- Social Losses: It may cause loss of respect in society, legal matters and other possible ways to achieve this.
- Monetary losses: it may cause loss in business, nonpayment of credit to lenders and ultimately bankruptcy.
- Medical problems : it may cause health and medical problems.Extreme sickness, lethal diseases and even untimely death.
As we have gone through results of a non Vastu complaint house and
how vastu enhances positive and eliminates negative energies, hence once you do vastu for your home, you can then rest assured that you, your family and your home are always shielded from such terrible negative forces of the world.
To know how you can apply vastu for protecting your family from such negativities, all you have to do is just to read on.








